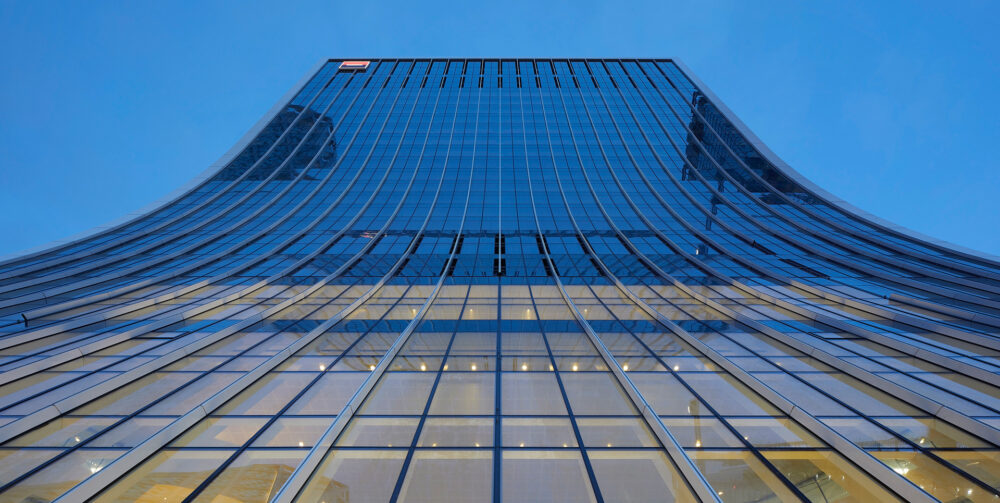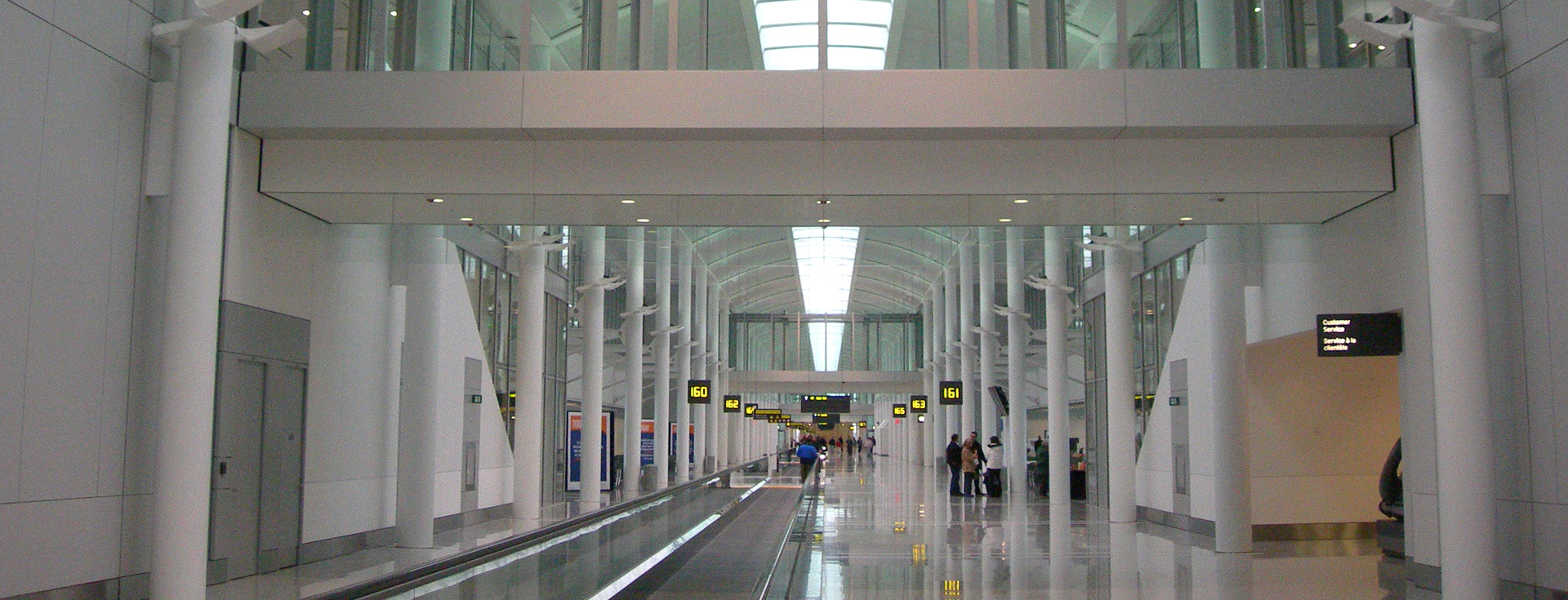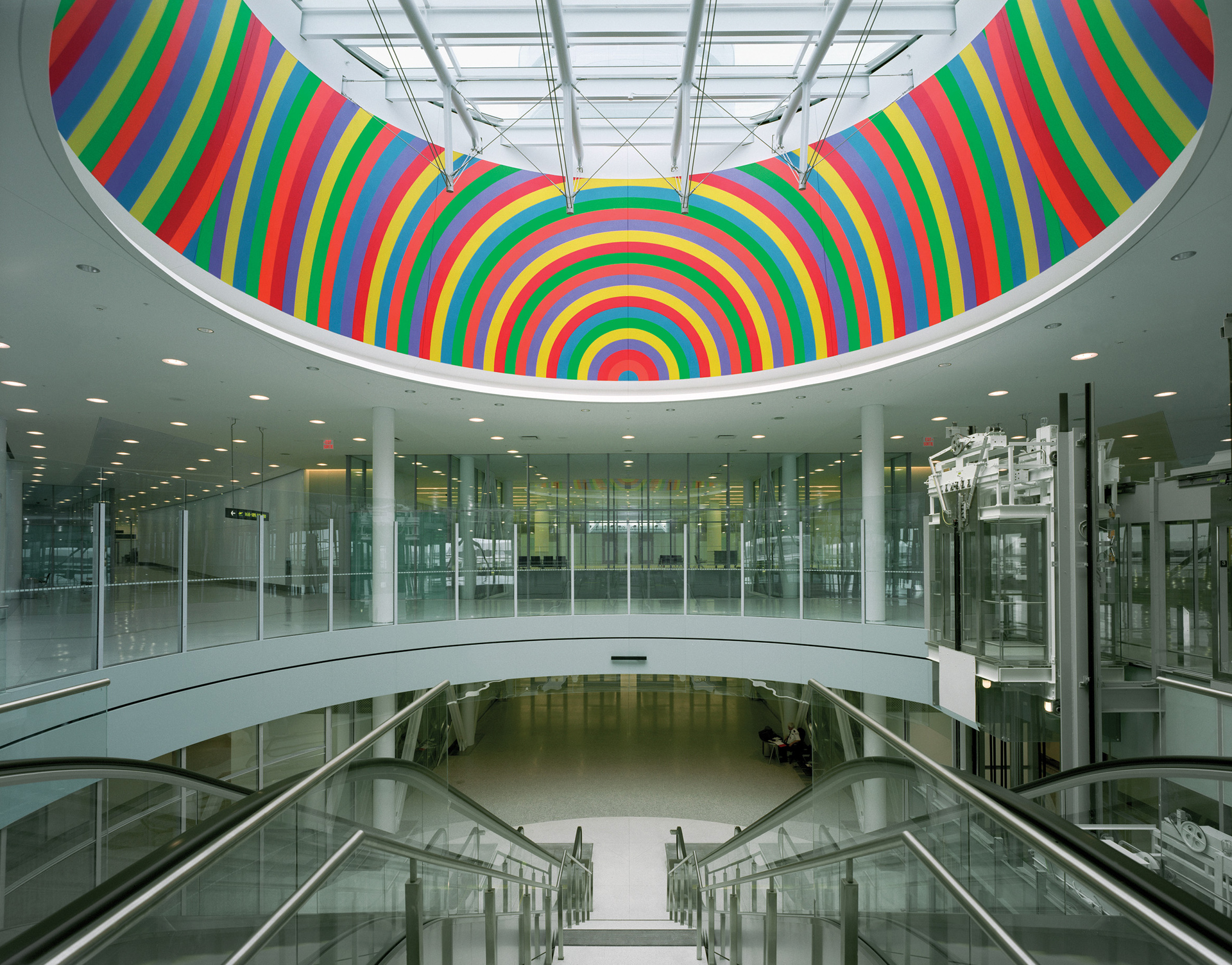Pier F consists of a 300-metre-long, 39,100 square metre superstructure and a 44,100 square metre hammerhead. Passengers pass through the arrow-shaped lounge/waiting area when embarking or departing international flights.
Pier F and Hammerhead F provides an additional 25 gates. Two of these gates are designed to accommodate the new A380 Airbus. The superstructure was designed without any expansion joints in order to accommodate full-length, high-speed moving walkways in its level three mezzanine.
The complex was completed in December 2006 and fully operational by the end of January 2007.




