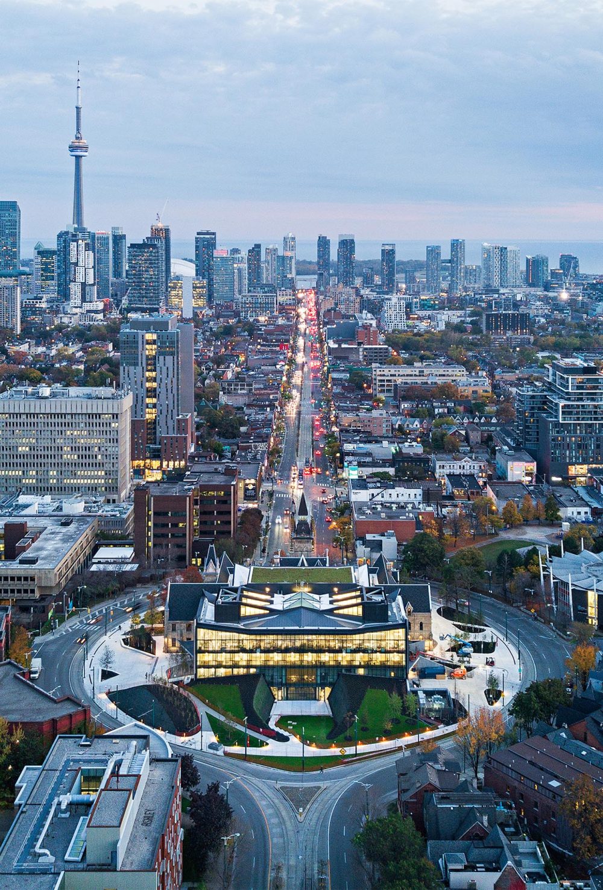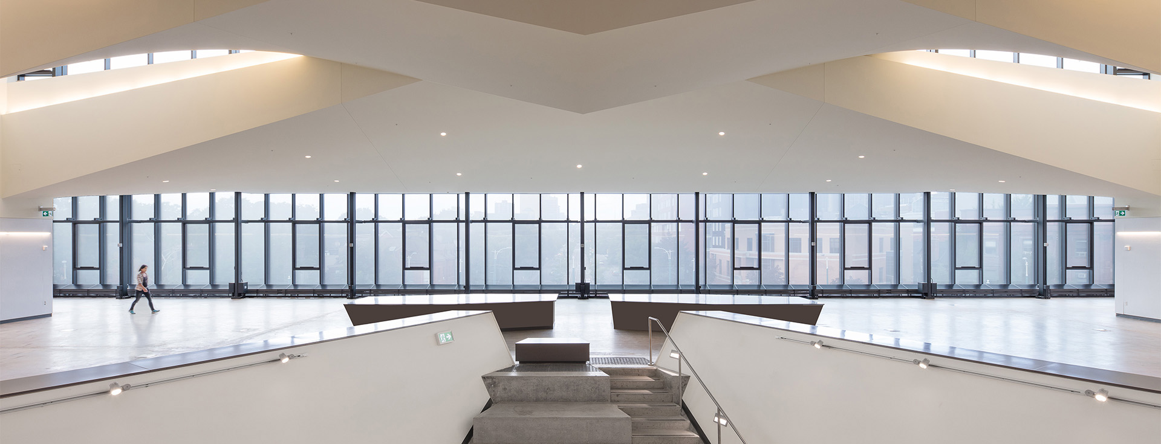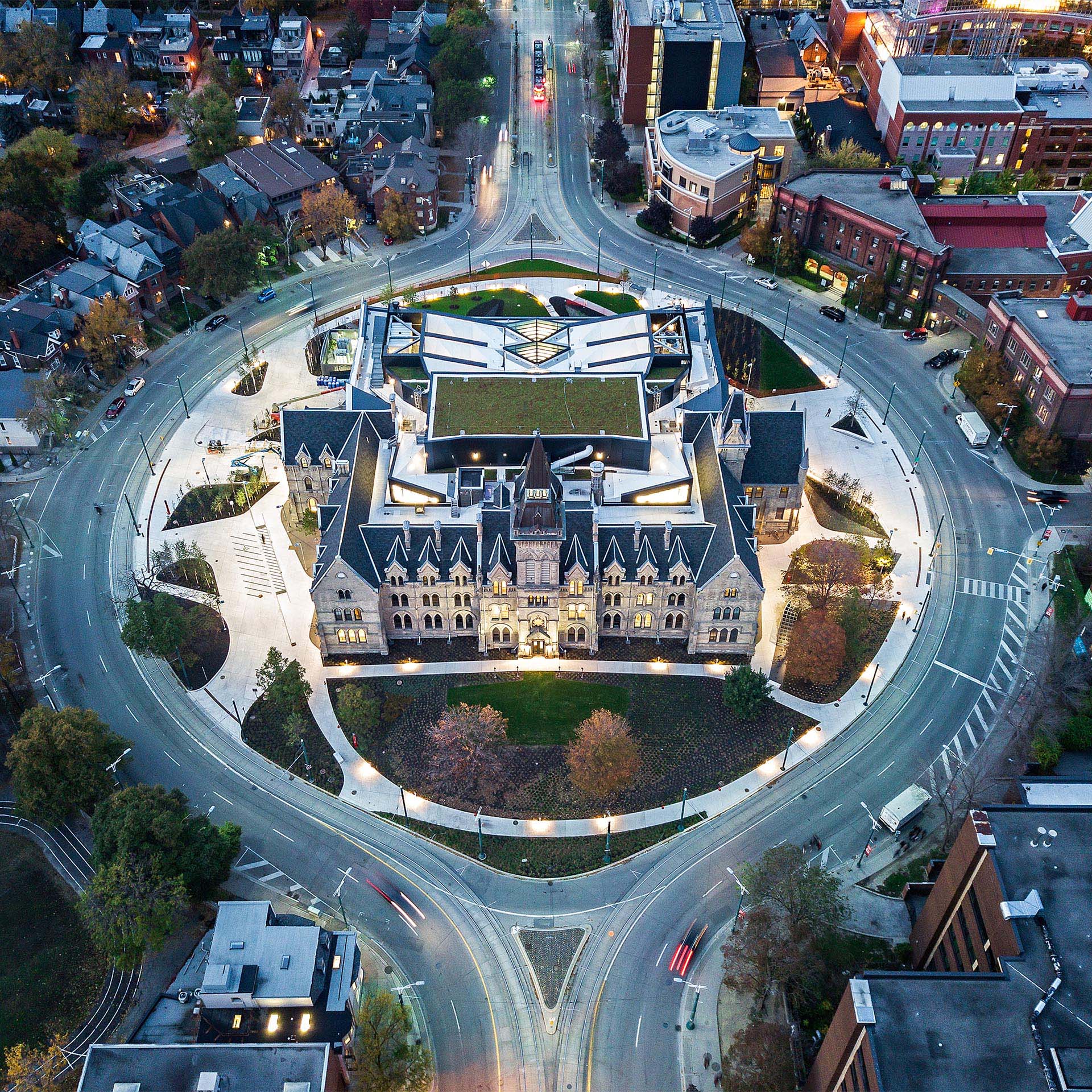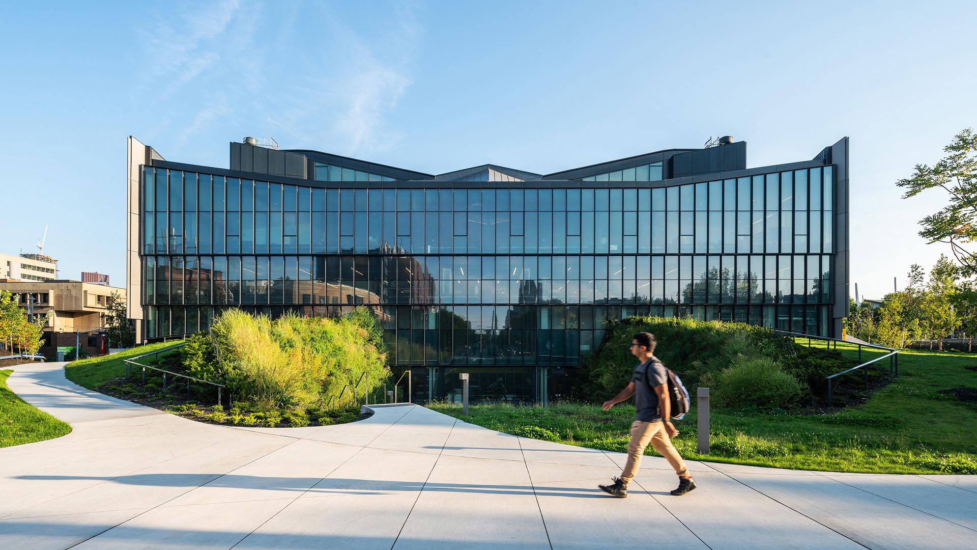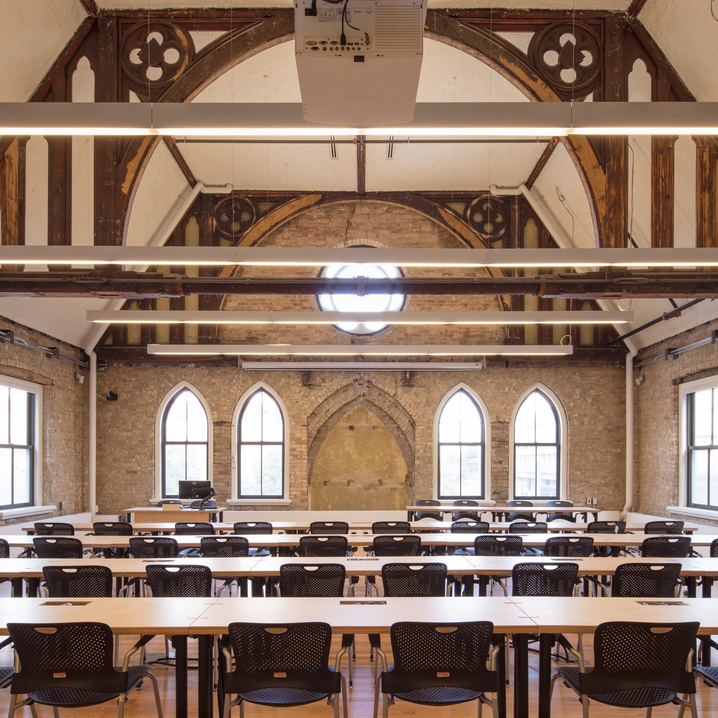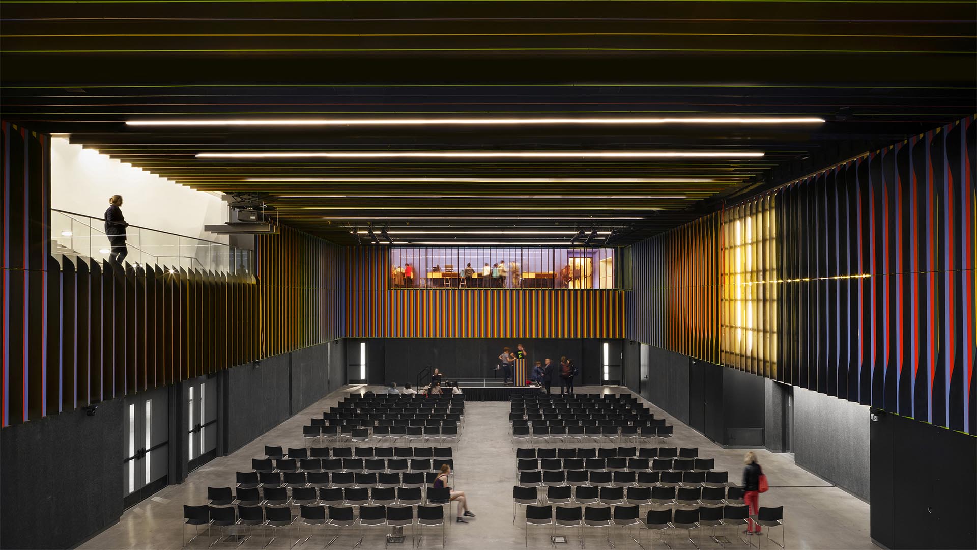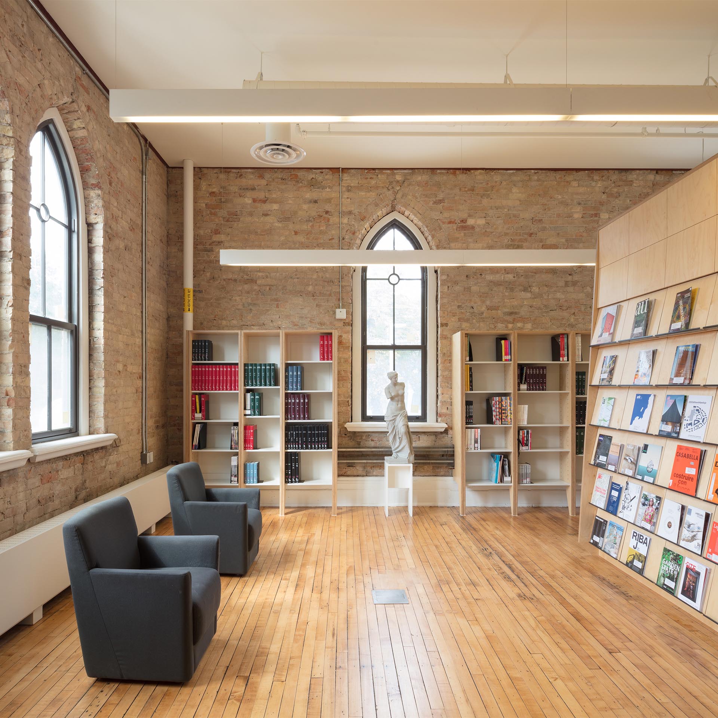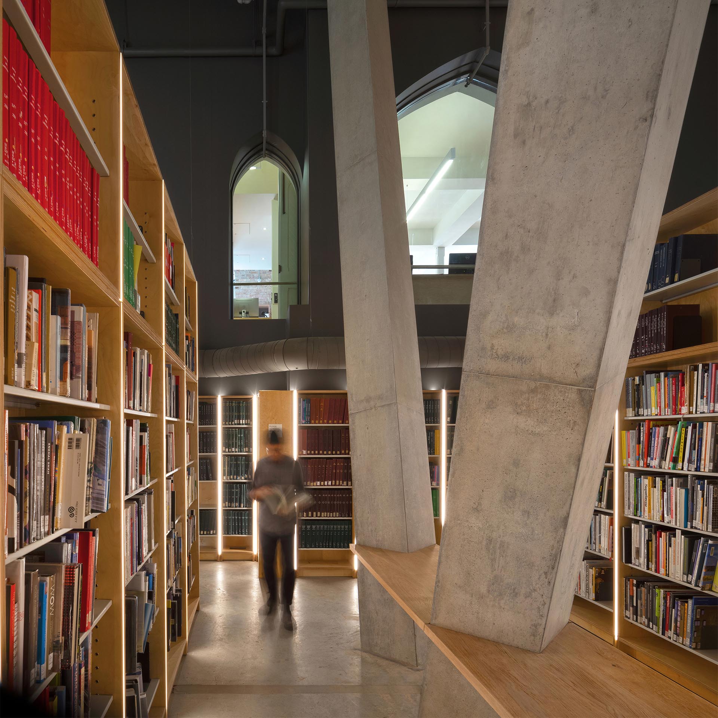A hub for education, research, and outreach focused on the creation of more environmental, beautiful, and socially sustainable cities
In 2013, the Daniels Faculty of Architecture, Landscape, and Design launched a dramatic makeover that transforms this long-neglected icon into a state-of-the-art centre for education and research focused on sustainable architecture, landscape, and city-building.
The ambitious plan involved an innovative north-facing expansion of the historic building, with a new three-storey complex that serves as a model for environmental and urban design. The new facility features flexible design studios, classrooms, auditoria, a Student Commons, digital fabrication spaces, metal and wood shops, library, gallery and exhibit spaces, and research laboratories. Planning for the project included a series of outward-looking pavilions, one of which will become the home of the Global Cities Institute, a new cross-disciplinary research centre.

