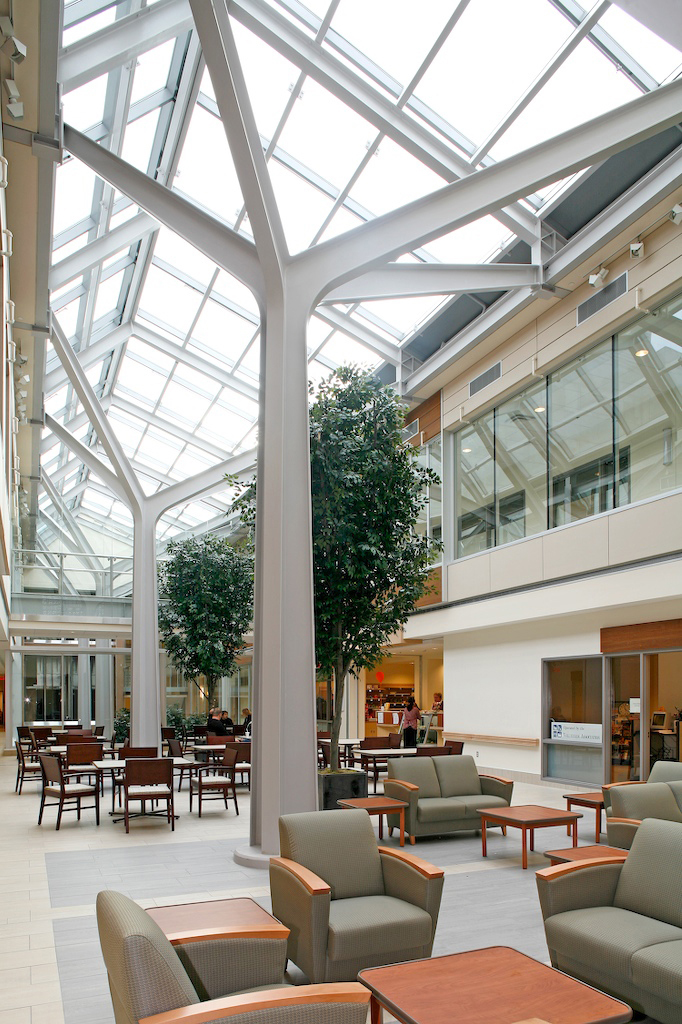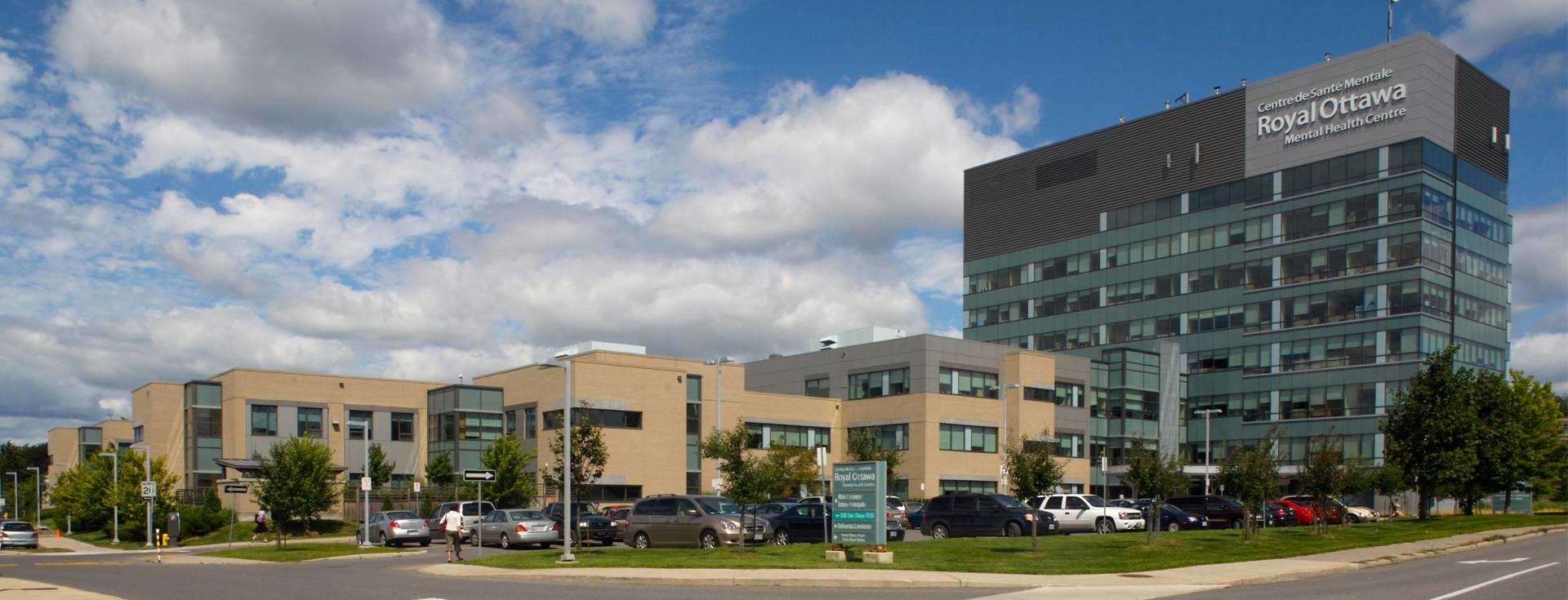Replacing century-old buildings, the 400,000 sf mental health facility accommodates 188 inpatient beds and a wide range of research, education, and outpatient services
The structure consists of nine, three-storey home-like inpatient care units wrapped around open-air gardens to provide access to safe outdoor environments. The seven-storey tower on the southeast corner near Carling Avenue houses the ROHCG’s research, education, and administrative services. The existing facility had to remain operational throughout the project.
The transformed facility provides a calming and comforting environment infused by natural light to accommodate a therapeutic atmosphere for patients to heal. At the centre is the fabulous Winter Garden, a large “open market” area with skylights and a wide range of services, including a coffee shop, hair salon, used-clothing store, and hospitable settings to relax and socialize.














