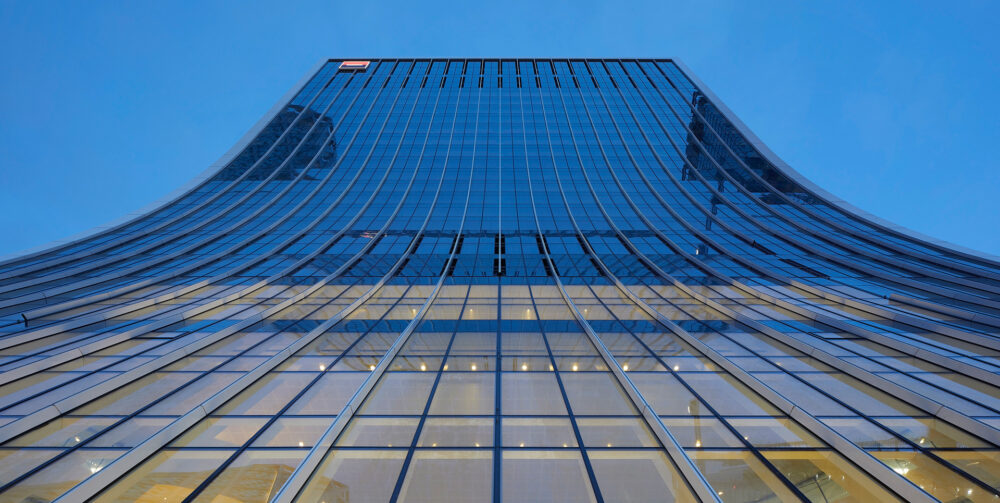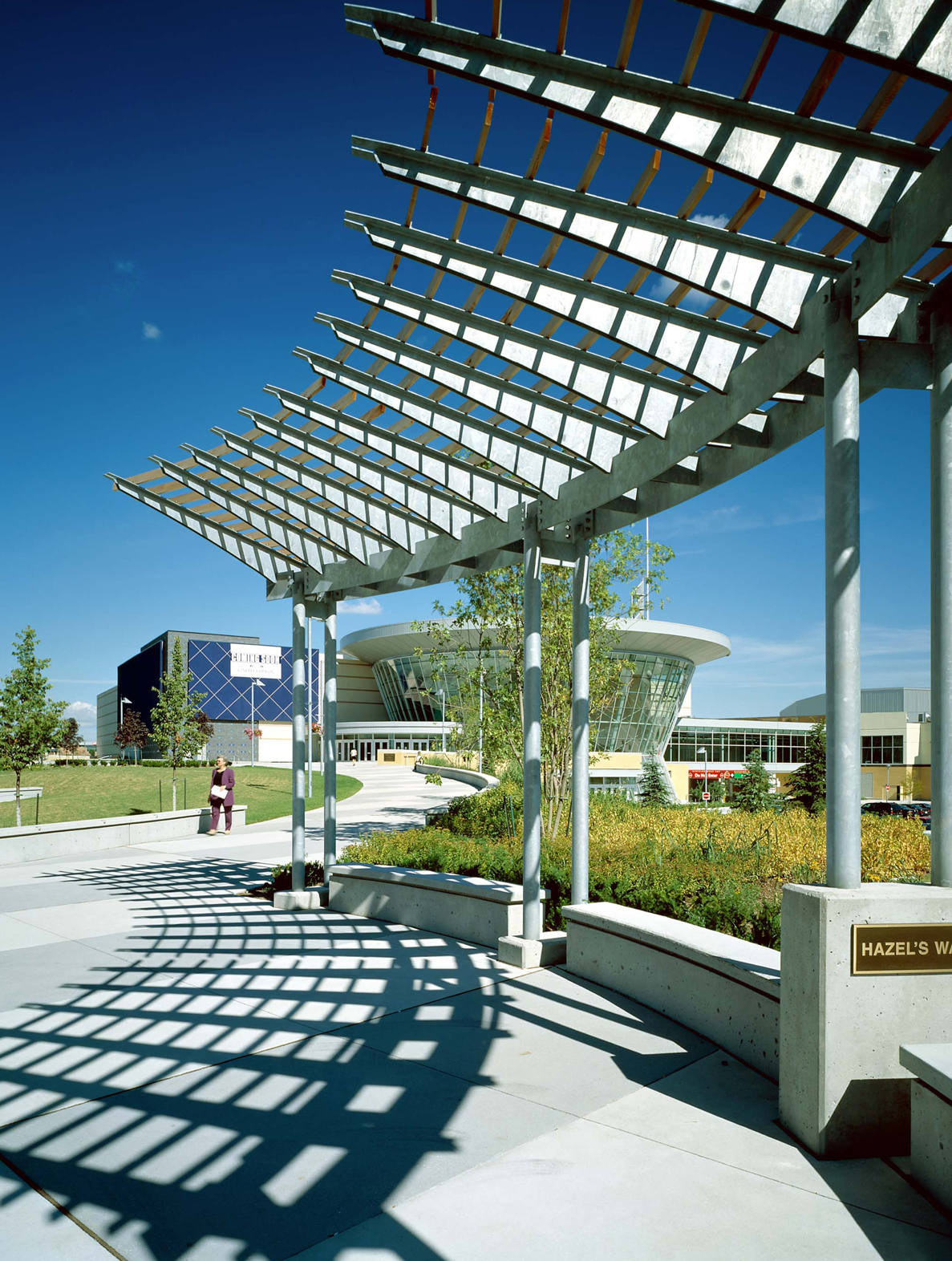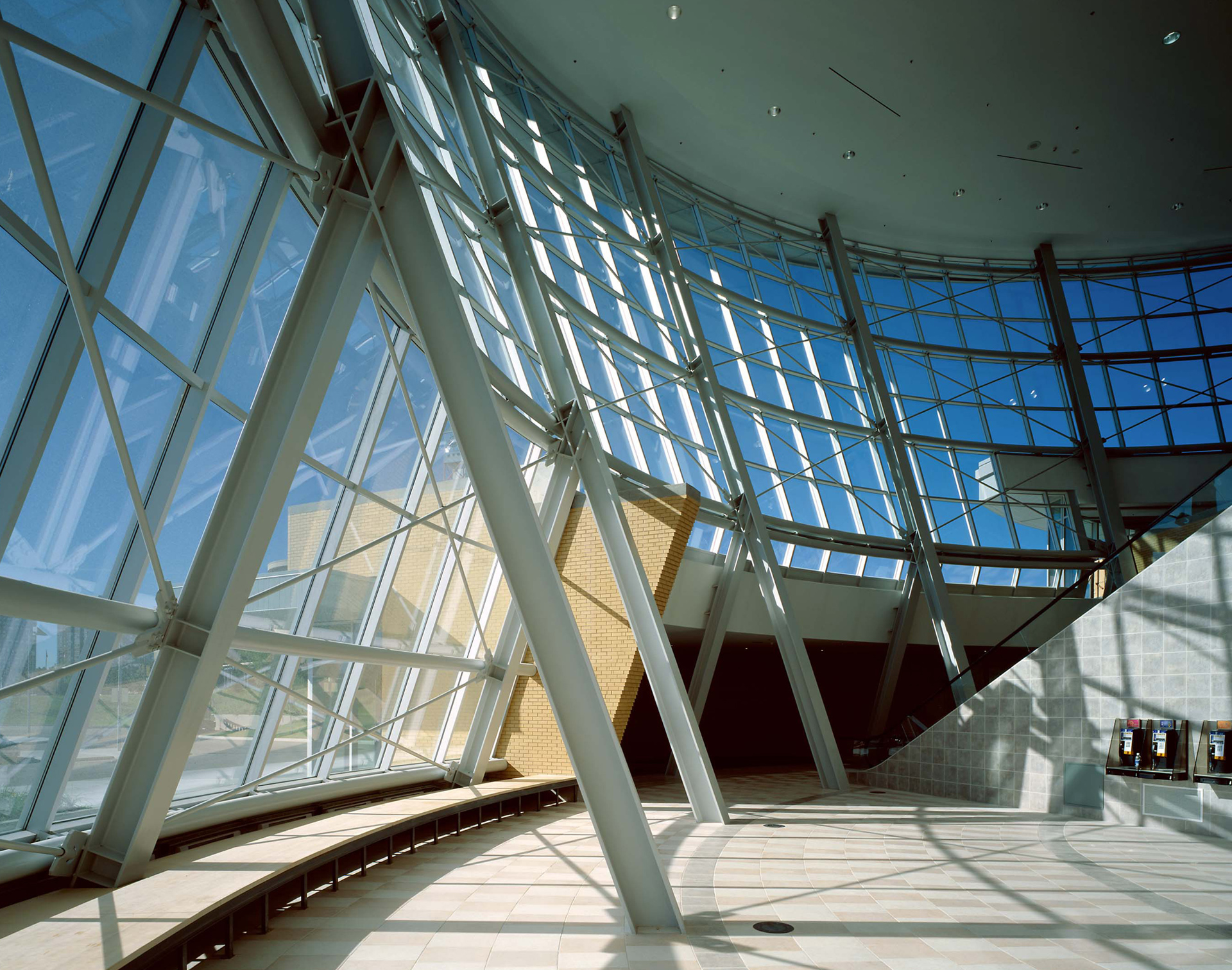The Square One addition articulates its entrance as a girdle-shaped glass rotunda set within a beautifully landscaped foreground and street.
The rotunda itself is seen as a “siren” within the Mississauga core adding to the silent dialogue established with the drum forms of the Living Arts Centre, Palladium, and Mississauga City Hall.
Upon entering the mall, it becomes apparent that this addition was conceived as a joining of two very different halves. Unlike the existing mall with its low ceiling and lack of daylight, the addition maintains large volumes flooded with natural light.
With the addition in place, Square One Shopping Centre is the largest shopping mall in Ontario with over 1,600,000 square feet of retail. More than 80,000 square feet of parking is provided underground.










