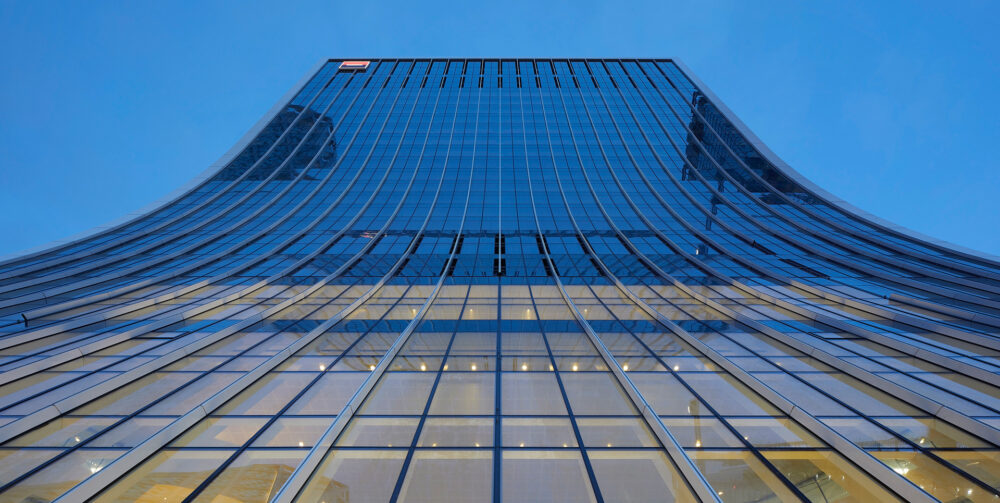This 32-storey tower, situated at the west end of the southern Heron Quays property, includes more than one million sf of trading and office space and contains three of the largest trading floor-plates in Europe.
The ground floor main lobby includes an auditorium and connects to an extensive below ground retail concourse linking the DLR to the Jubilee subway station. Topping the trading floors, the upper podium floor level provides amenities for a restaurant and fitness centre.
This financial services building has been designed to a high level of security and contains advanced BMS control systems. Every floor in the tower will be outfitted with the latest in the workplace fitments, including access flooring, parabolic lighting and individual floor communication rooms. The floor plates were designed to accept both perimeter offices and flex space throughout, while maximizing useable space. Adamson Associates began work on the building before the appointment of the design architect to set out the substructures and building core.






