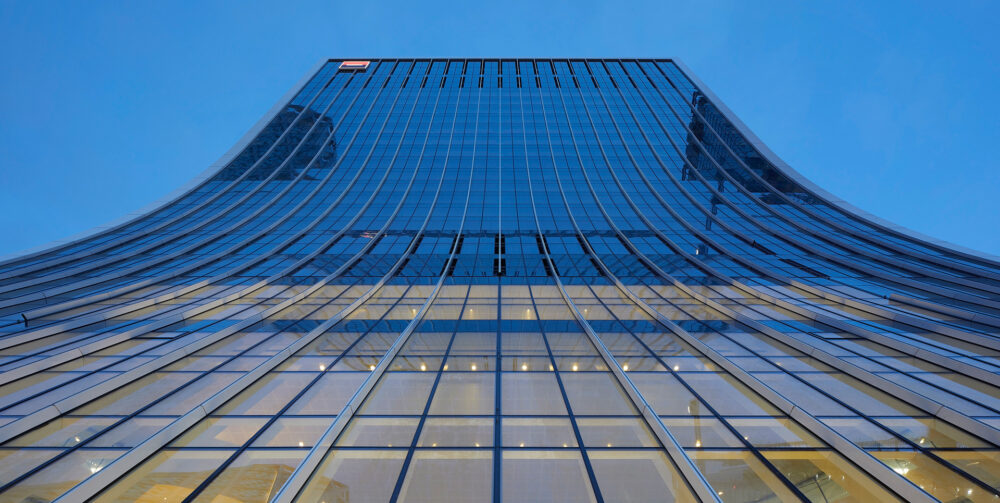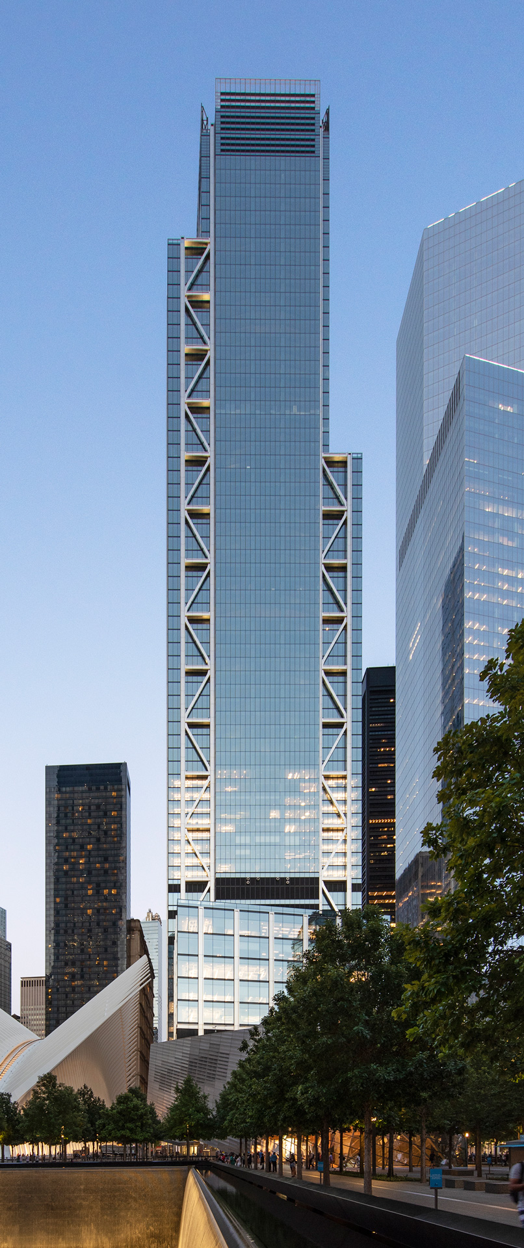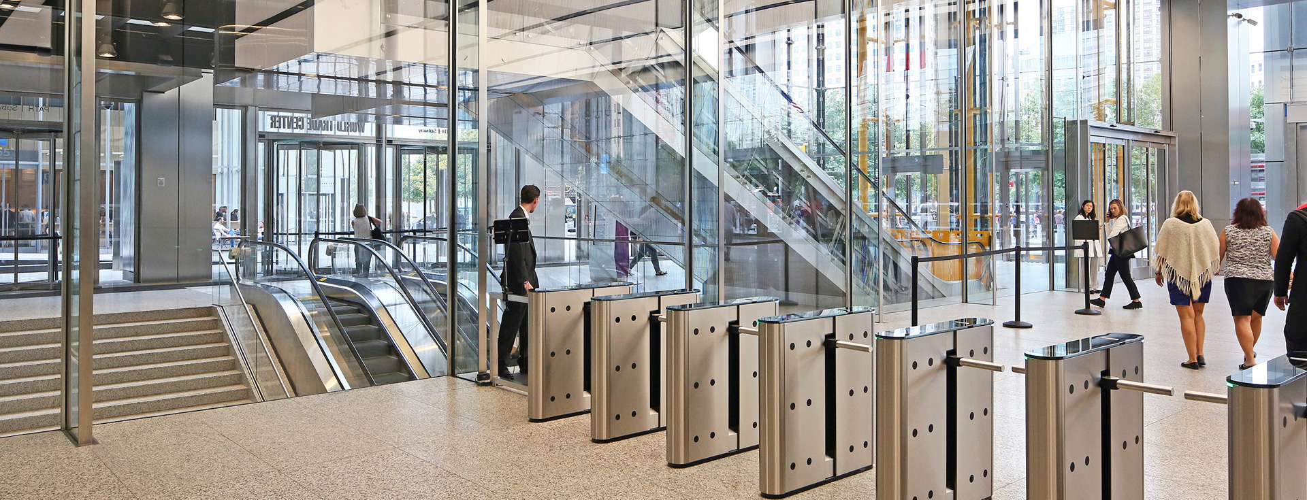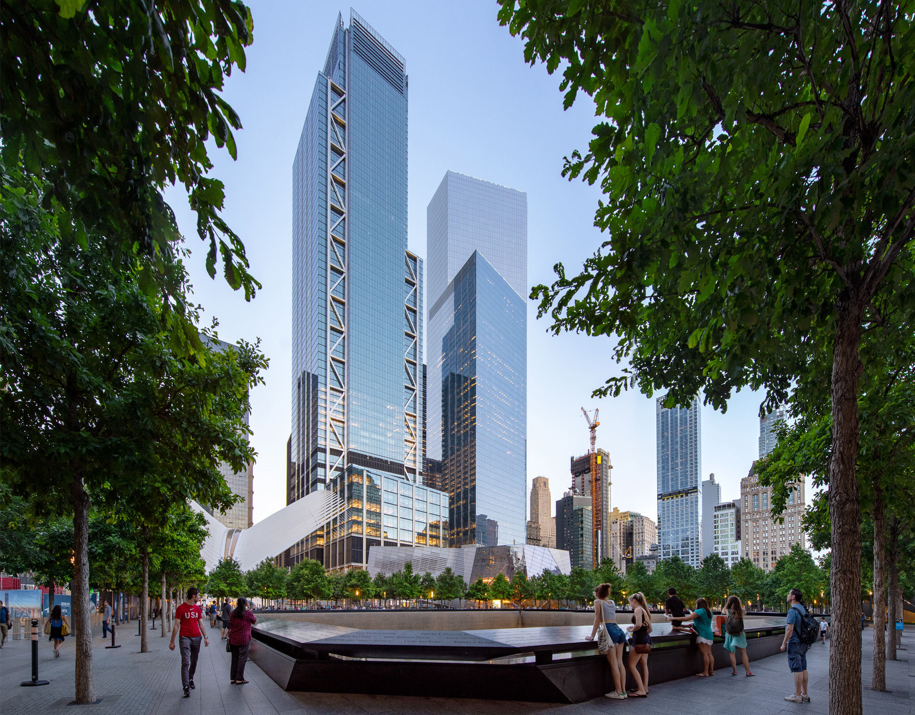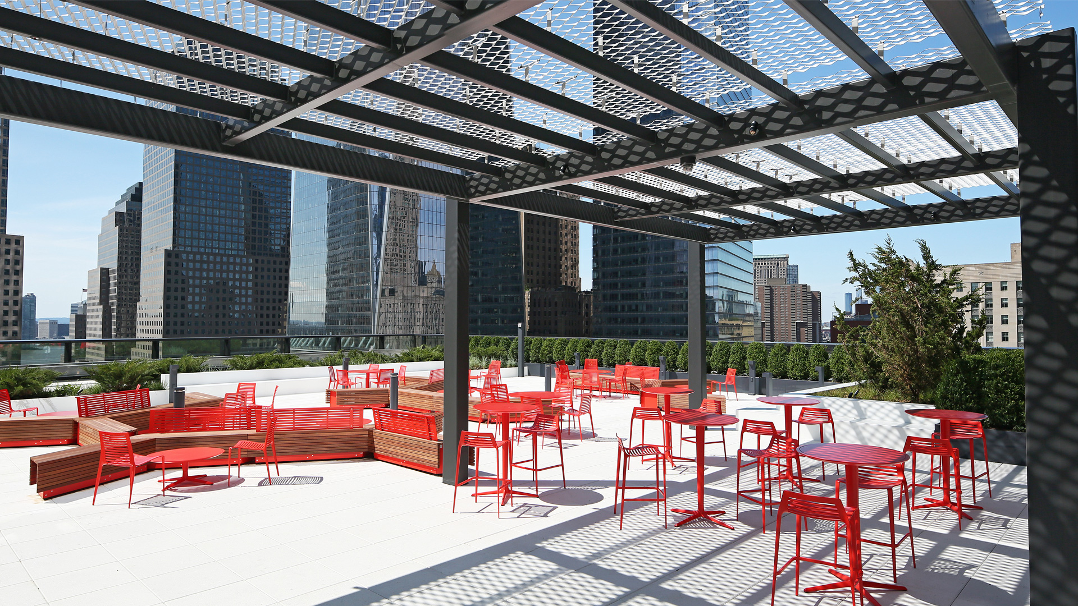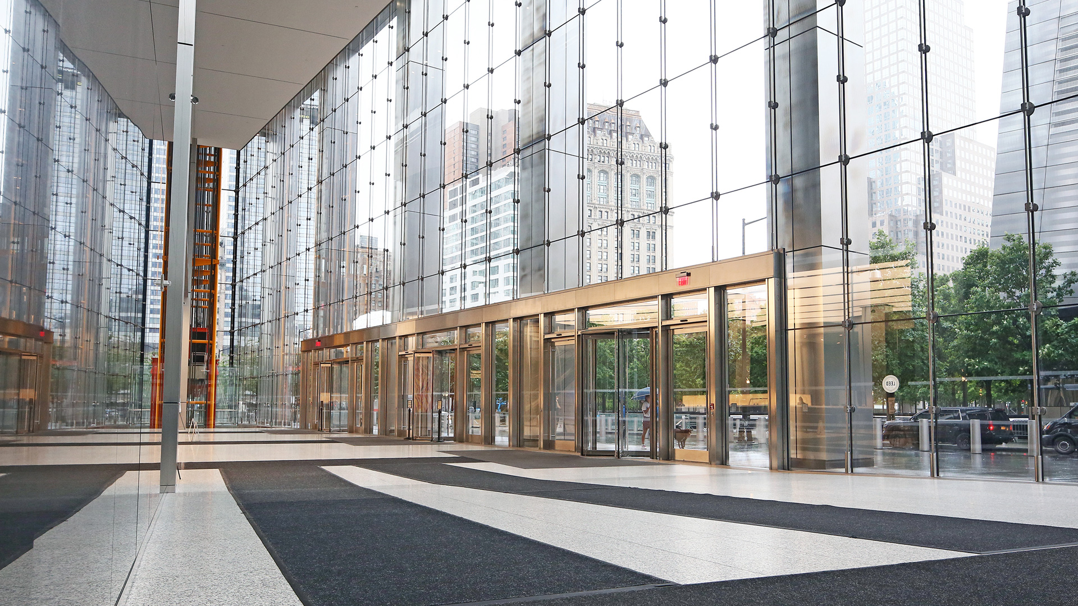Balancing retail and office space, while also complementing and acknowledging the WTC Memorial
3 WTC occupies a central position at the World Trade Center standing opposite the WTC Memorial and cluster of buildings surrounding the memorial site. The design of the tower addresses this central position and accentuates the building verticality relative to its prominent position on the site. Rising more than 1,1335 feet above street level, 3WTC provides approximately 2.4 million square feet of rentable office space spread across 54 floors, five levels of retail, and five trading floors.
The design uses a structural load-sharing system of diamond-shaped bracing that helps to articulate the building’s east-west configuration. All corners of the tower are column free to ensure that occupiers of the office levels have unimpeded 36- degree panoramic views of New York. The upper levels of the tower appear to straddle the lower levels, helping to reduce the impact of the building’s high volume and emphasize the interlocking nature of the base with the upper part of the building. The 3-storey lobby on Greenwich Street offers tenants and visitors a ‘big picture window’ onto the WTC Memorial.
3WTC offers a strong interface with the public realm along Cortlandt and Dey Streets and has been redeveloped into pedestrian areas. This, in turn, has improved the accessibility of the retail space in the building, as well as helping it to integrate more completely with the Transportation Hub to the north of Dey Street.
Safety systems will be designed to meet both the New York City Building Code and Port Authority requirements. Designed to the highest energy efficiency ratings, 175 Greenwich Street is designed to LEED Gold criteria.
