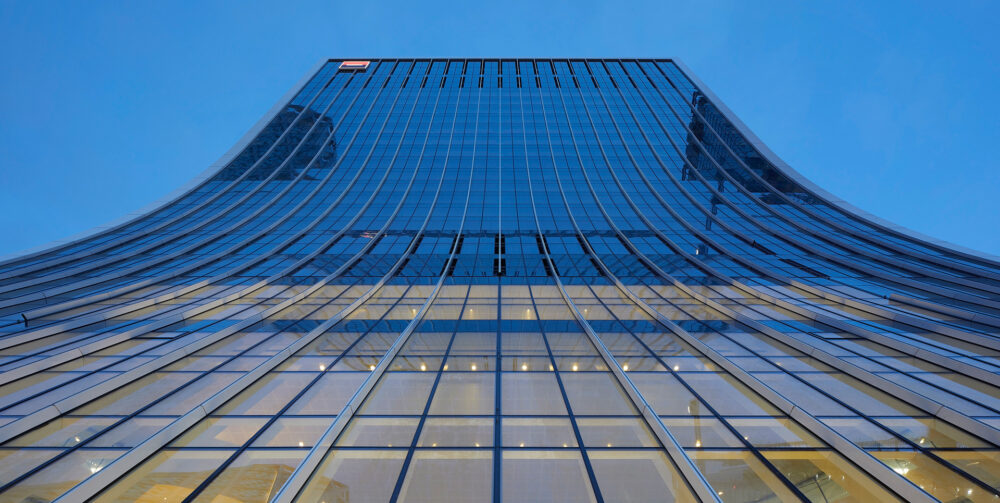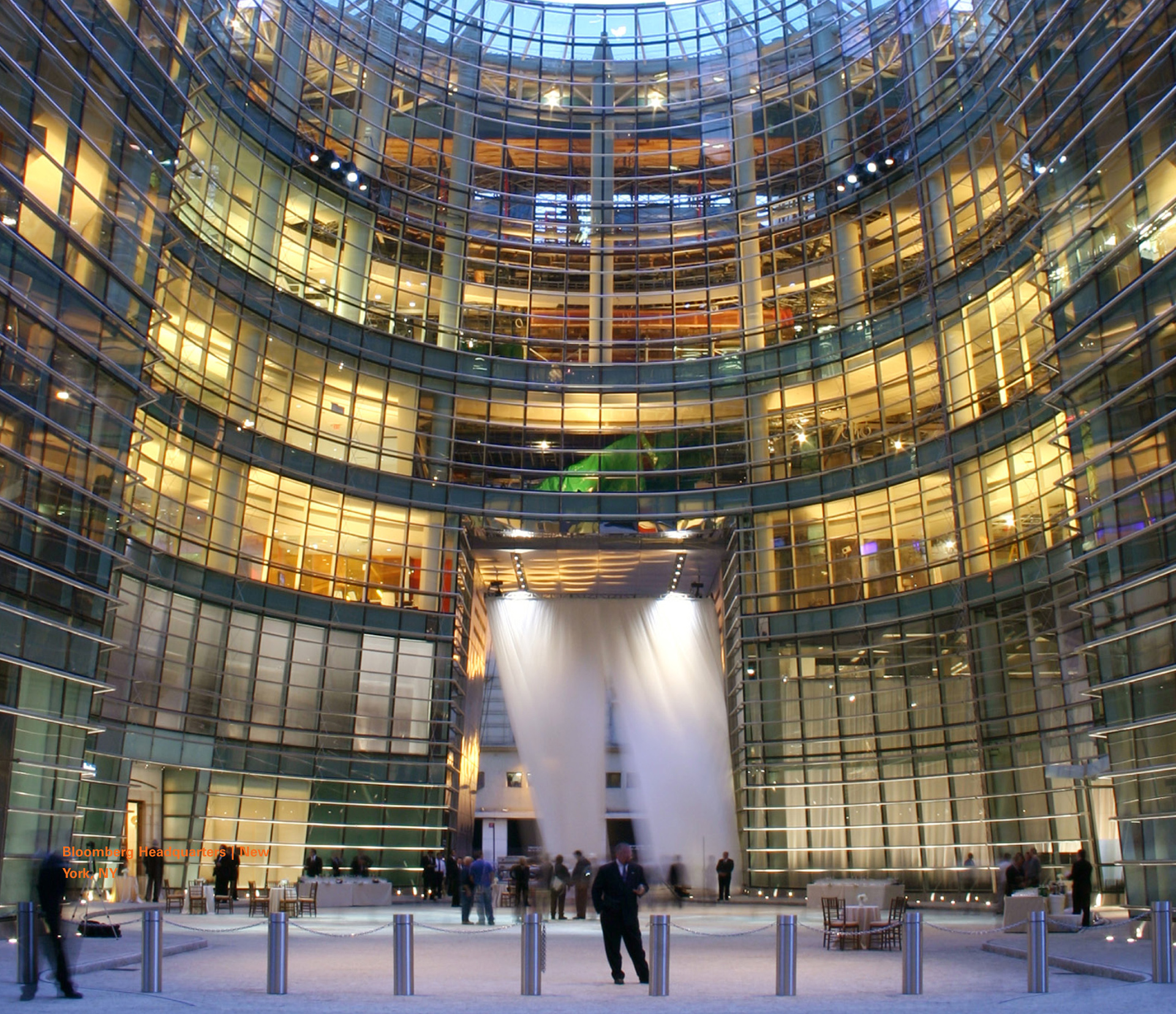Clad in a structural glass curtain wall supported by an external stainless steel tube and cable system, the outdoor public space at 731 Lexington functions as a stunning urban 'room'
This elliptically-shaped, glass-enclosed, landscaped forecourt acts as a mid-block focal point for the overall development. Entrances to the prestigious Bloomberg offices and the condominium tower radiate from the entry forecourt. Additional retail storefronts and restaurants are located at street level.
The detailed design of the lobby and atrium spaces involves the resolution of sophisticated geometries including sloped planes, elliptical surfaces, horizontal skylights and canopies, and processional sequences.




