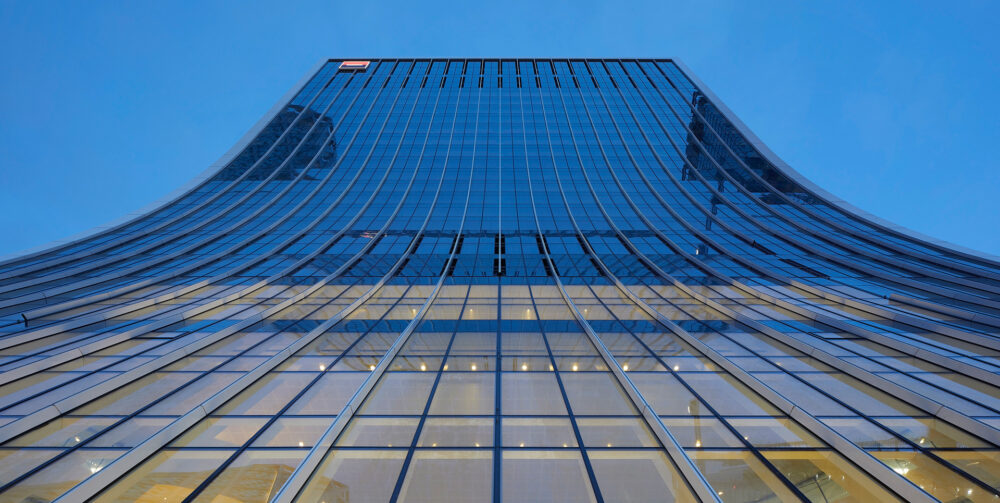The project comprises approximately 35,000 square feet of renovated and new space in one of Canada's most distinguished museums
The Weston Family Learning Centre at Toronto's Art Gallery of Ontario is a fully integrated, technologically-enhanced centre that features teaching studios, a youth centre, community gallery, and a hands-on play space for young children and families.
The renovation and addition accommodated wireless seminar rooms with broadcast and video-conferencing capabilities, meeting spaces for educational and corporate functions, a welcome and orientation area for school groups, and remodelled office spaces.
Interior spaces showcase a combination of materials ranging from oak flooring to wood and tile ceilings to custom carpeting. The use of glass walls enhances transparency and introduces natural light throughout. Two new staircases were built to integrate the learning experience with Gallery activity above. The project also incorporates a landscaping program coupled with the building of an exterior high-span curtain wall system.










