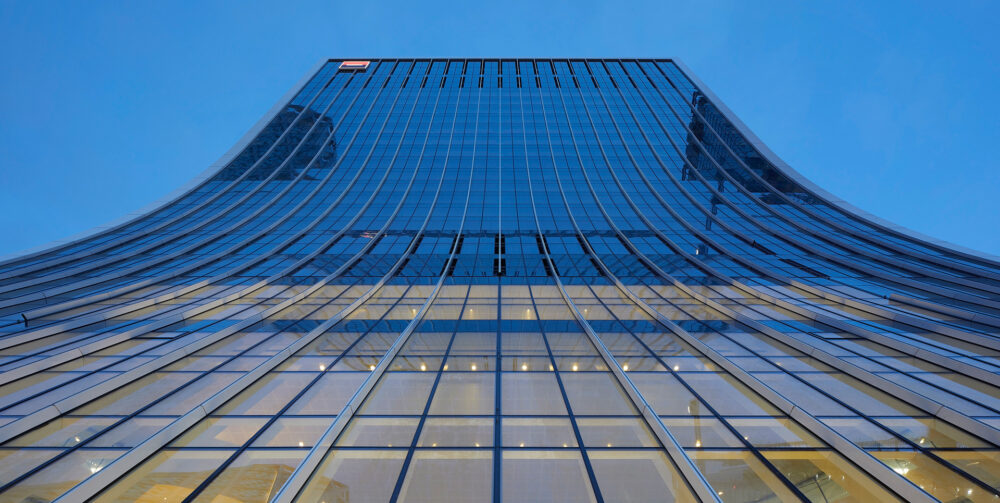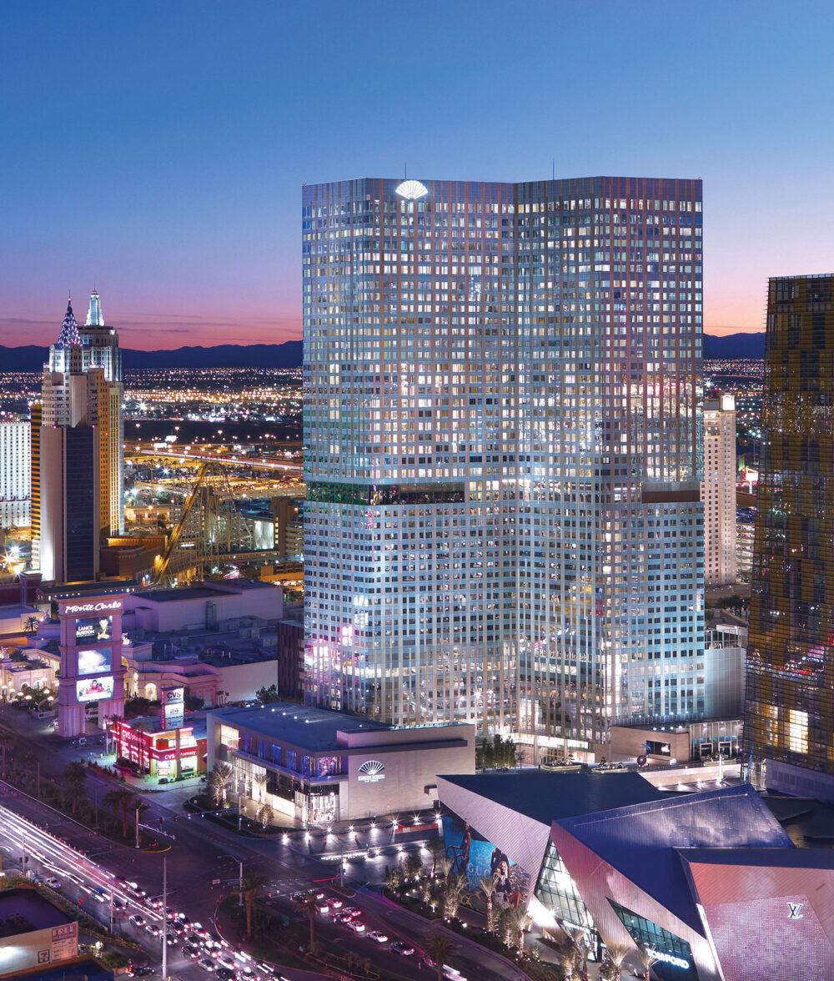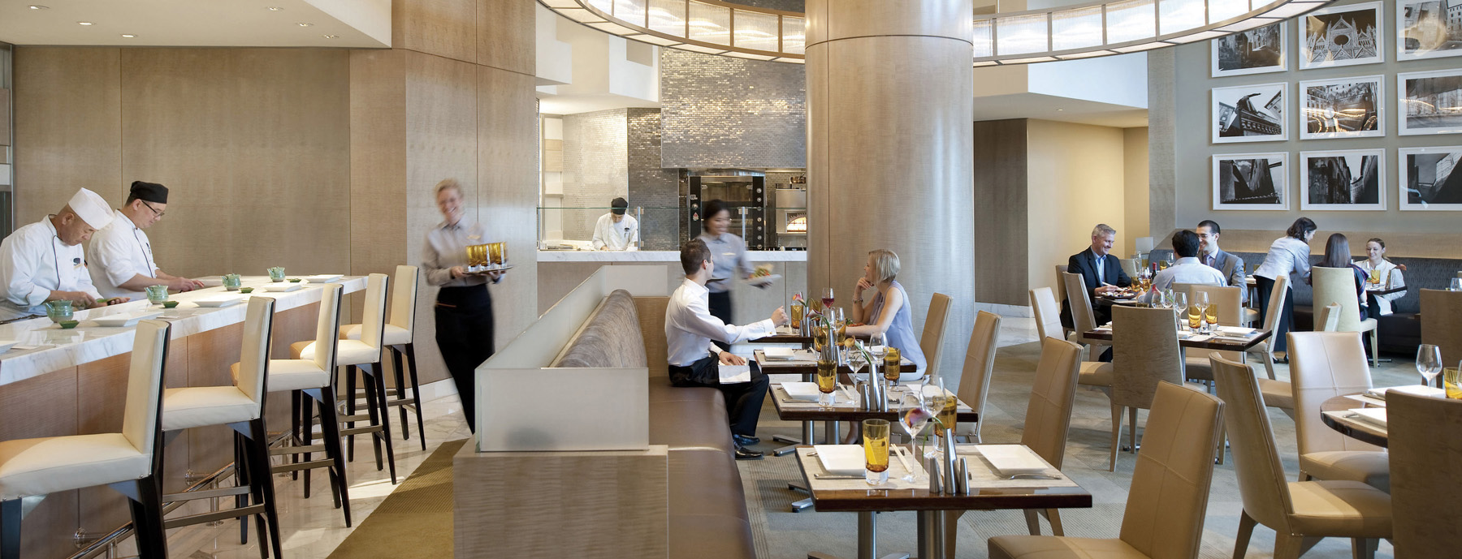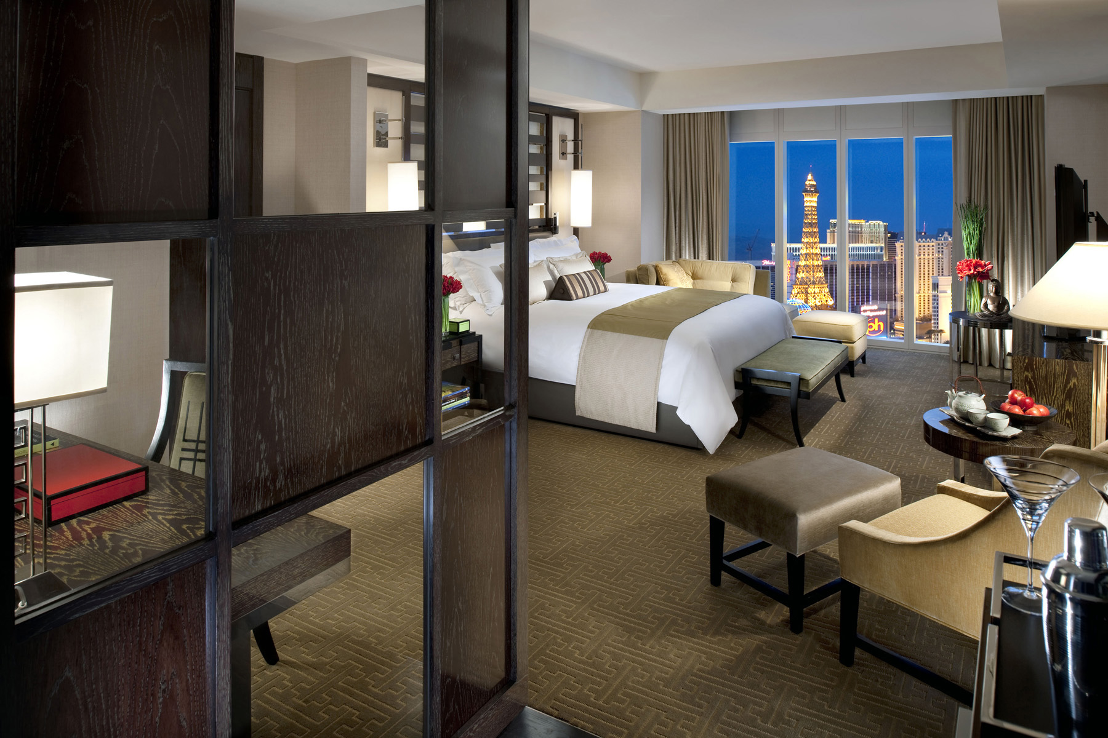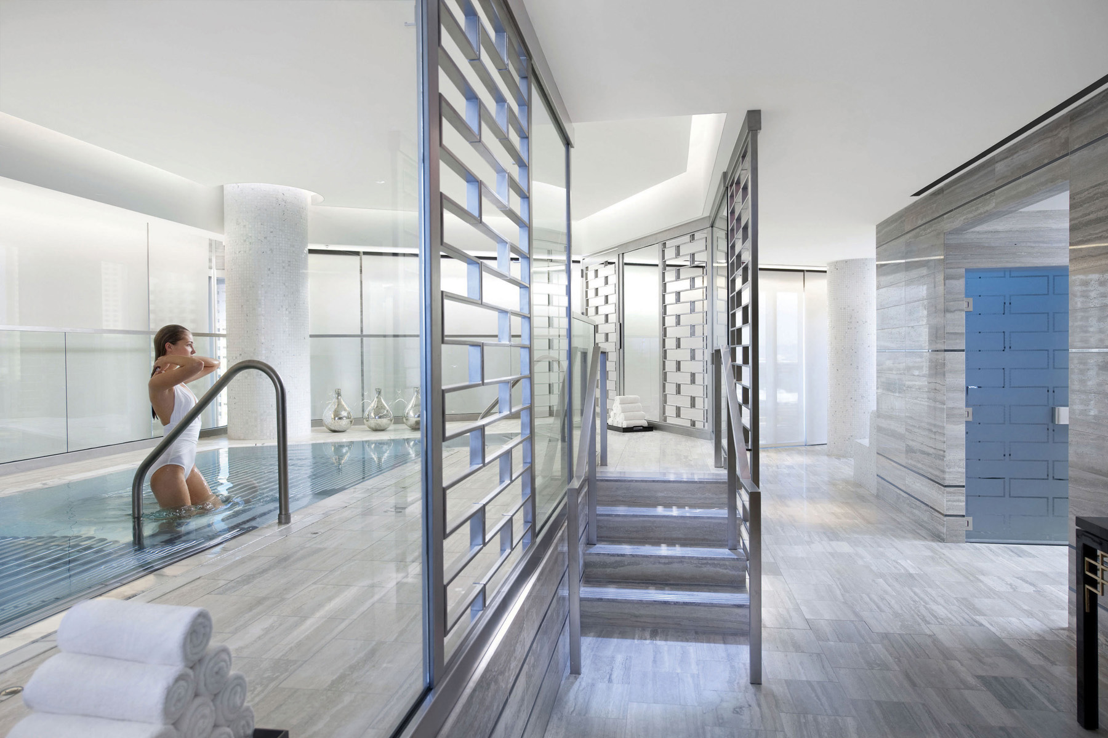The 46-story tower comprises 310 guestrooms, 90 suites and 227 condominium residences.
Based atop a podium made of zinc, titanium, granite and limestone, the building rises vertically into a façade that draws inspiration from traditional Chinese motifs. Vertical panels of aluminum and glass interlock with horizontal frit to create this dramatic appearance. Shuttle elevators take guests past the 48,000 sf Spa and Pool on the sixth and seventh floors to a Sky Lobby on the 22nd floor that greets visitors with a wall of windows, offering spectacular views of the Las Vegas skyline. The Sky Lobby contains seven dining and cocktail venues, including two signature restaurants, a Lobby Lounge, Bar, Cake Shop and Spa café.
The project was designed to withstand the desert heat in an environmentally responsible manner, using a highly efficient central plant to mitigate the local climate. The project received LEED Gold certification in November 2009.
