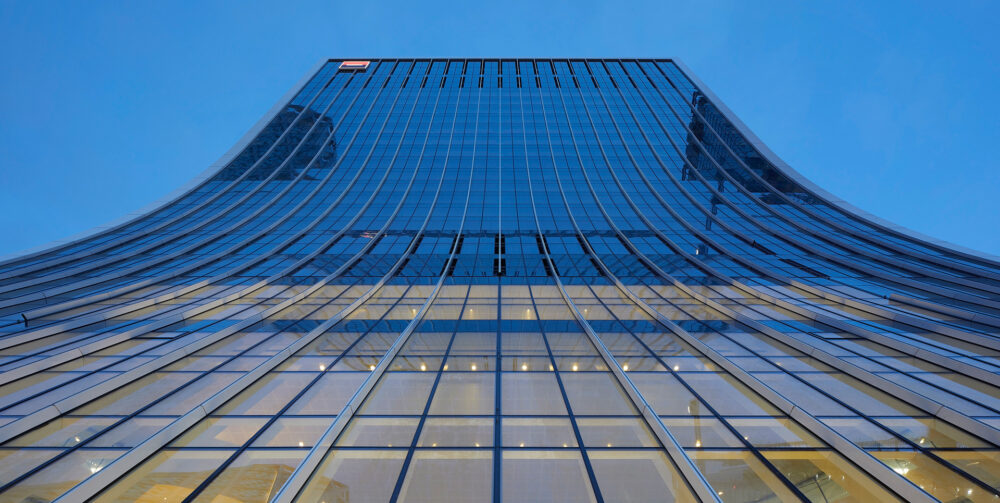Adamson provided Master Planning Services for a new 100-acre mixed-use, sports and entertainment destination attraction for the Town of Markham and surrounding region. This high-density nodal city centre is planned for high-order destination uses such as a Performing Arts Centre, Five-Star Hotel /Convention Centre, Entertainment, Retail and Cultural Venues, Residential Condominiums, Class ‘A’ office buildings and Sports Training Facility. The iconic centrepiece of this masterplan composition is a 65-storey point tower that twists dramatically from the podium overlooking Central Park. Envisioned as a five-star hotel and branded luxury residential tower, the tower houses retail at grade, a Grand Ballroom, conference facilities, spa, health club, restaurant/bar, and a roof terrace with spiral stair to an outdoor pool. The Markham International Sports Training Academy (MISTA) will be used as an Olympic sports training facility that will meet international competition standards and may include the following: aquatics centre, Olympic sized rinks; full sports field house with 400-metre indoor track; 30,000 sf gymnastics centre; 50,000 sf fitness centre; 30,000 sf combative training centre triple gymnasium; rowing centre; and 125,000 sf health and wellness centre. This sports and entertainment district is part of a larger transit-oriented development that, over time, will transform and activate the core of Markham Centre.
Back to projects
2011
,
Markham, Ontario
Master Planner:
Adamson Associates Architects
Client:
Town of Markham
Categories:
Master Planning
About project

About project
Location:
Markham, Ontario
Master Planner:
Adamson Associates Architects
Client:
Town of Markham
Size:
8,989,900 sf / 804,700 sm
Completion:
2011

Markham Live Site Optimization Study/MISTA



