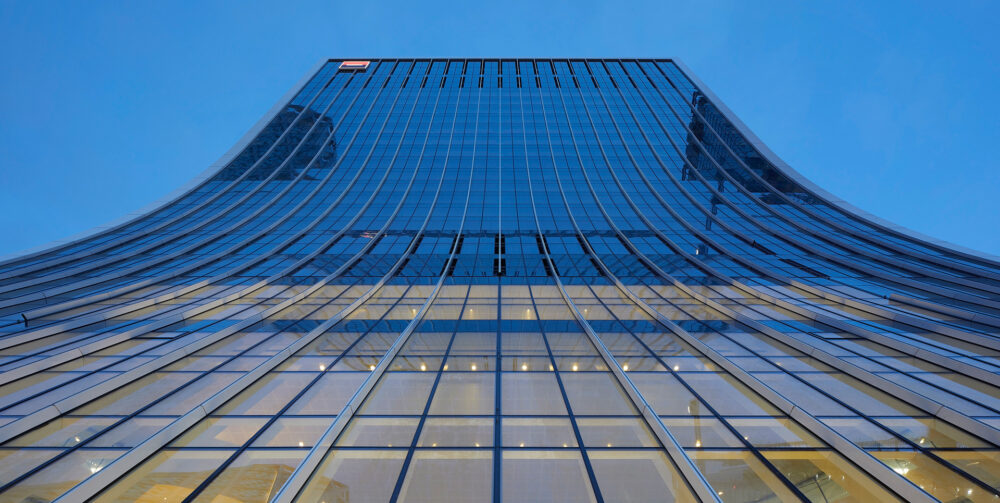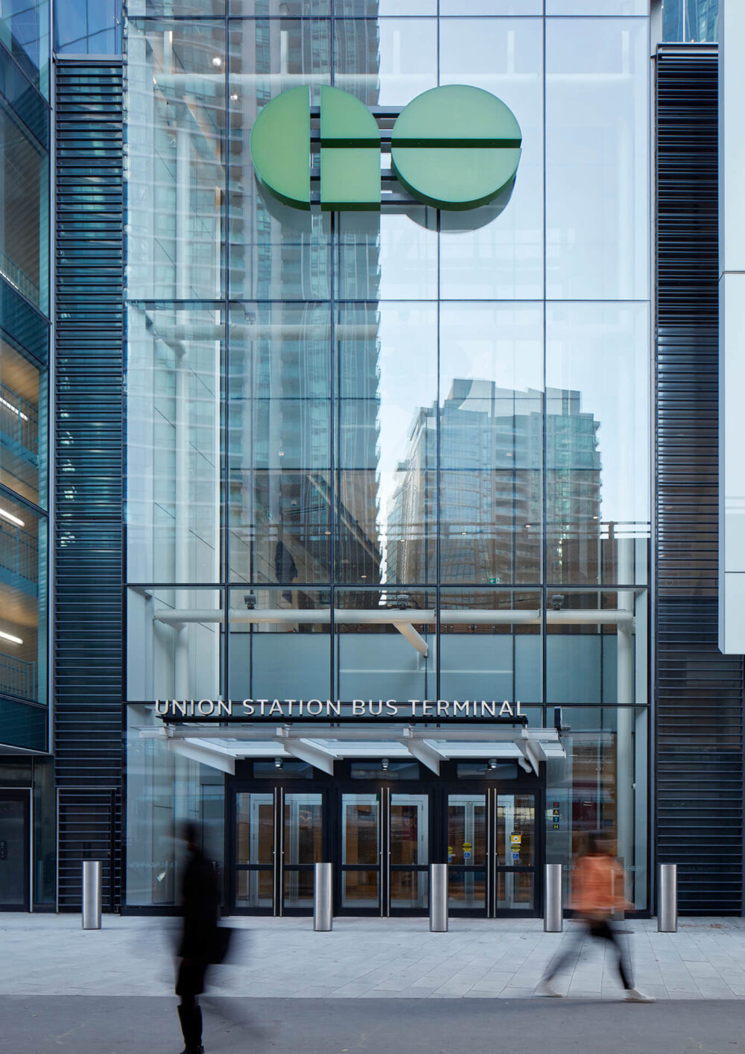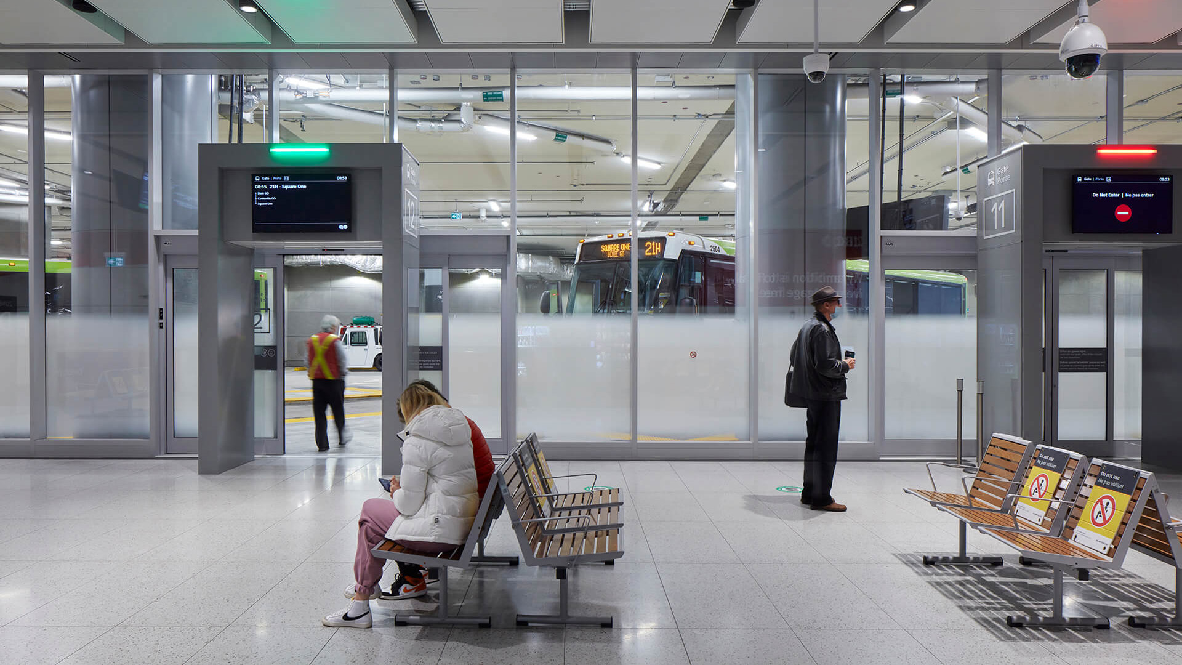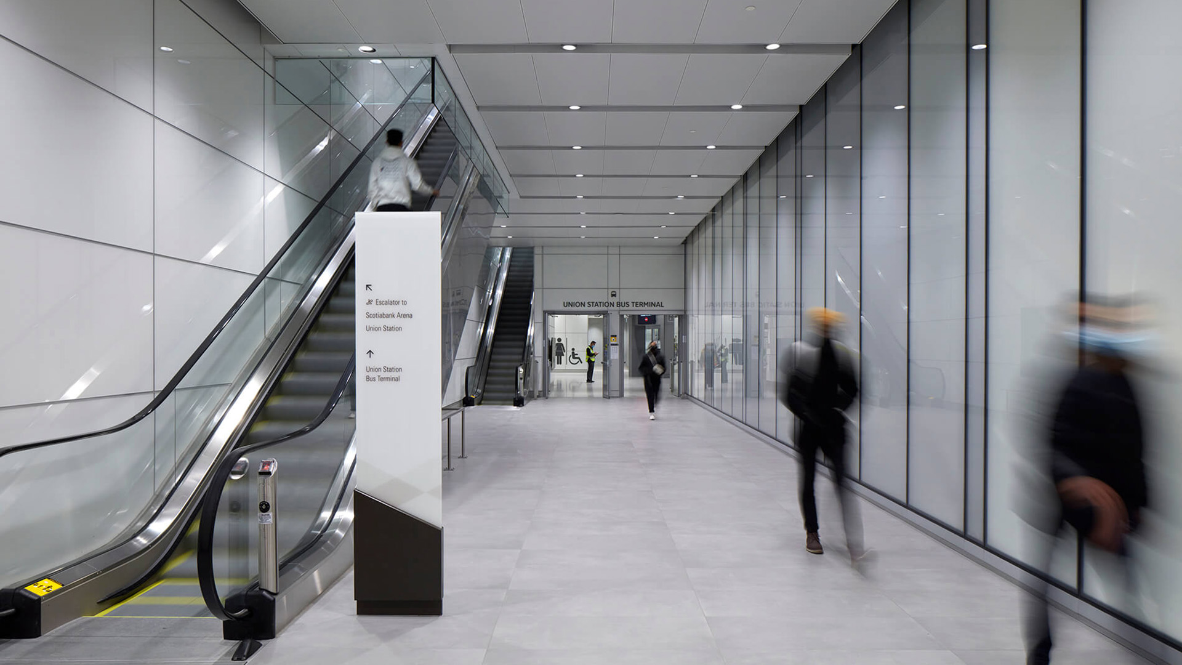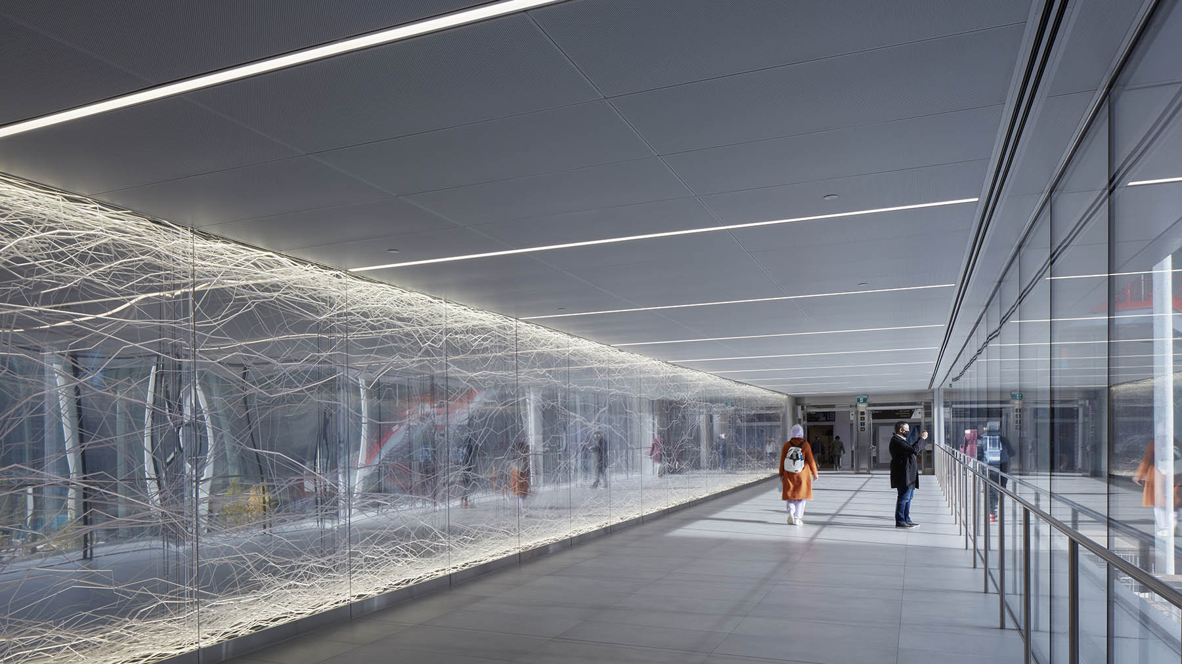The newly enhanced and modernized Union Station Bus Terminal offers a more convenient and more efficient transit experience for Toronto passengers
Spanning the rail corridor between Bay and Yonge Streets, CIB Square features a pair of high-rise commercial towers comprising 3.2 million square feet of premium office space, plus amenity and support areas. A one-acre elevated park stretches over the rail corridor to link the towers four storeys above street level. Phase 1 of the development, now complete, includes the first of the 1.8 million-square-foot towers and a podium that is home to Metrolinx's new two-level, 108,000-square-foot GO Bus Terminal.
Connected to Union Station, the bus terminal capitalizes on the site's proximity to the Gardiner Expressway and future connections to the Waterfront LRT and TTC to create a larger, more efficient transit hub for the city. It incorporates 14 bus bays and easy access to GO trains, the TTC, VIA Rail, and the UP Express. A pedestrian bridge provides a direct connection to Union Station and allows GO Customers to access to the PATH network.
