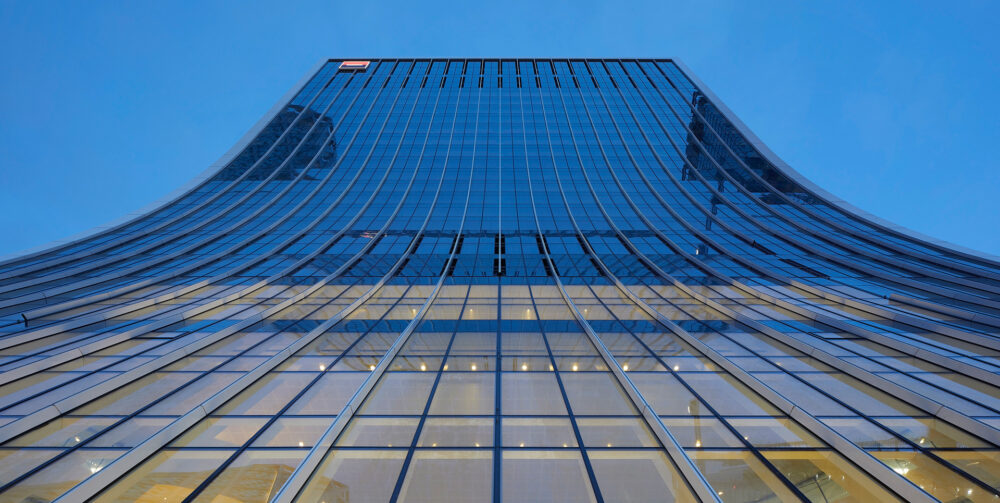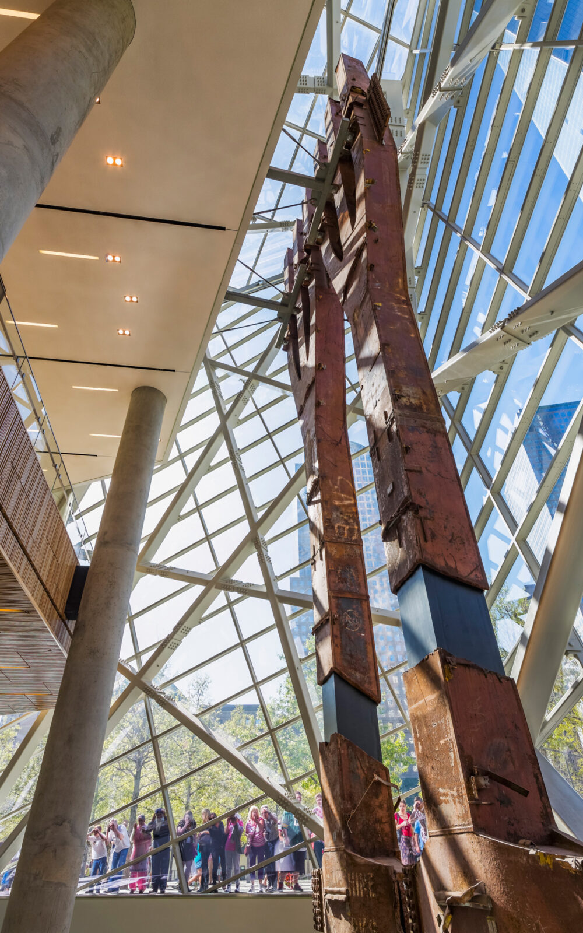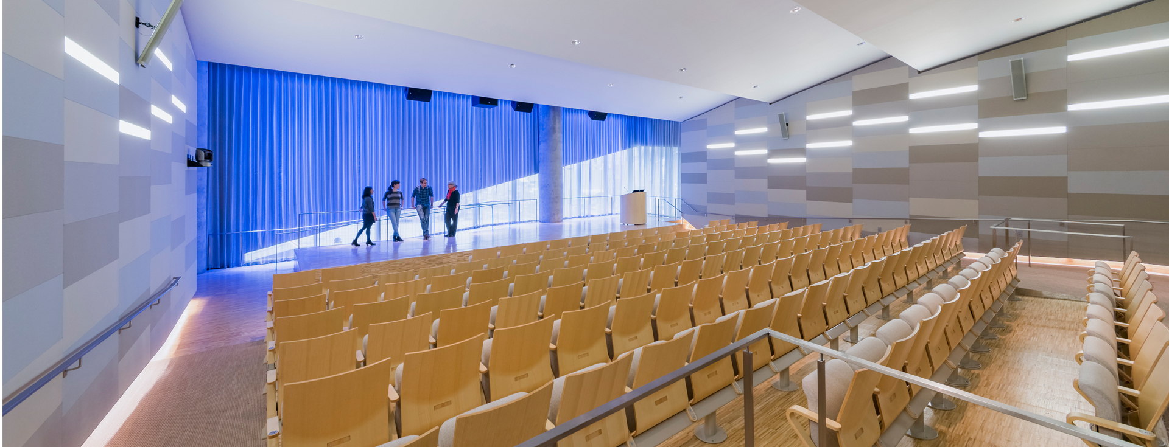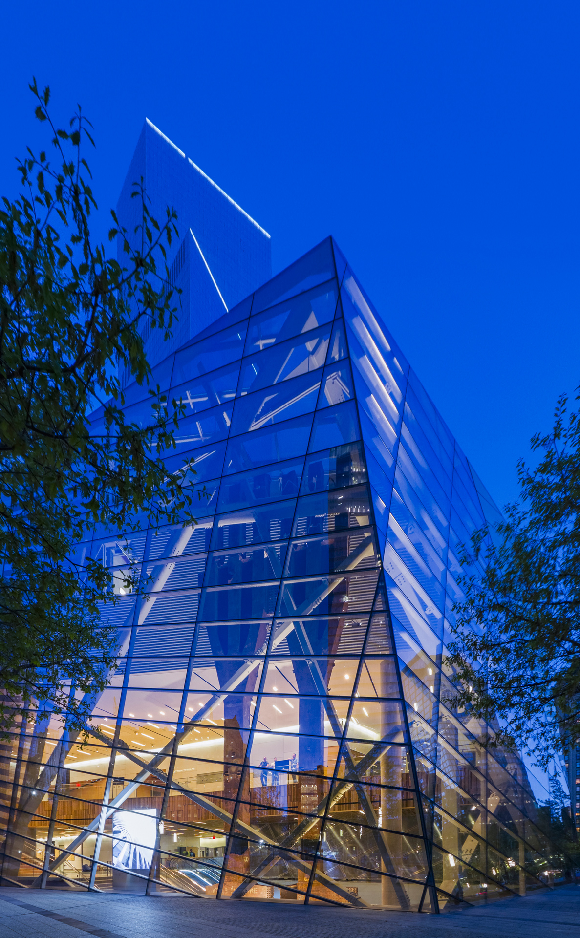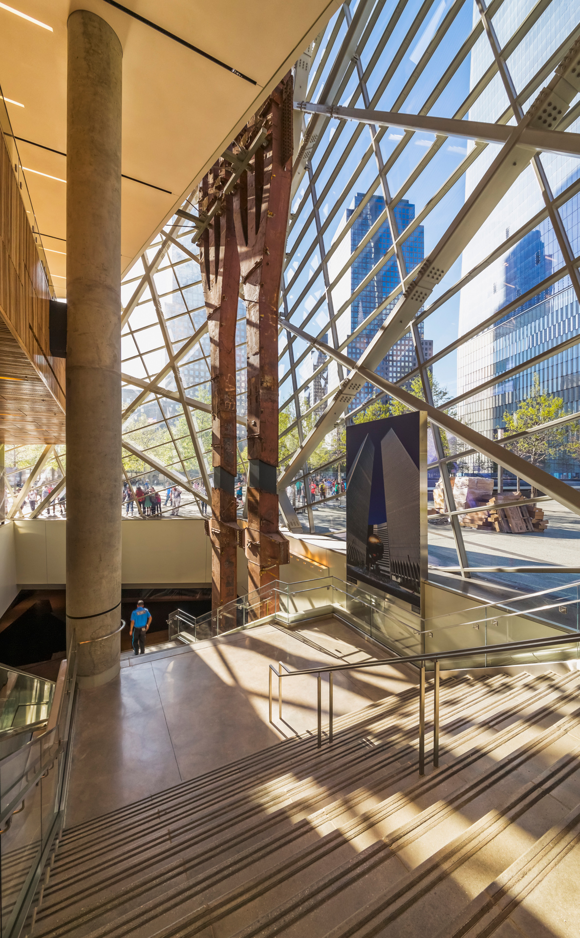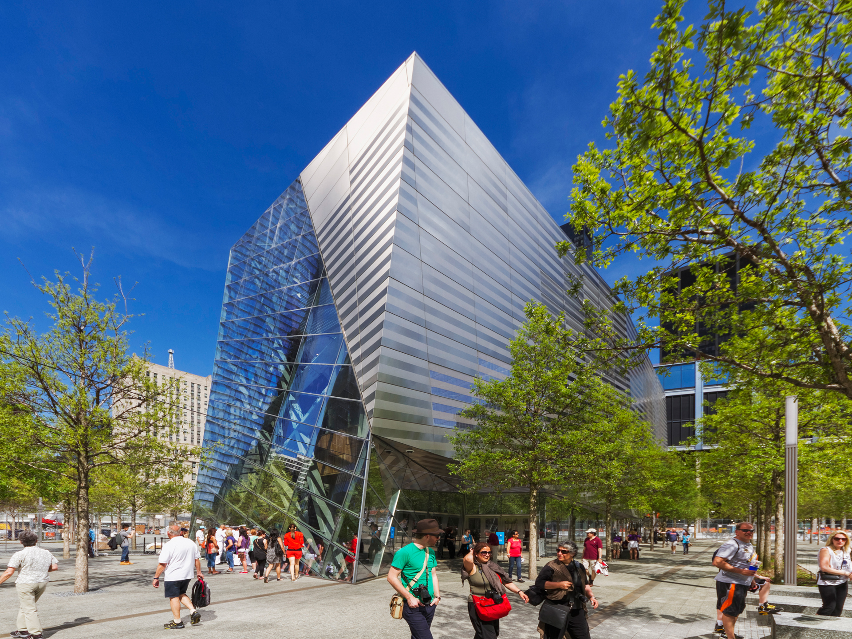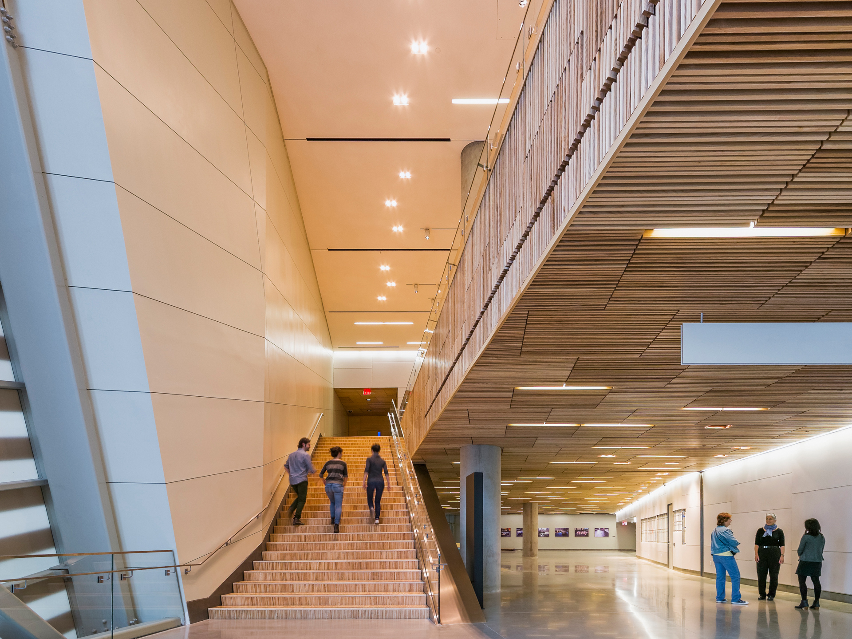The Museum Pavilion serves as the entrance to the Memorial Museum and sits at the heart of the World Trade Center revitalization.
Designed by Norwegian architectural firm, Snøhetta, the program includes ticketing and main entrance to the museum, security screening, auditorium, and family room. The Museum Pavilion is the primary structure above ground at the Memorial site, serving to guide pedestrian traffic and to provide a visual point of reference within a large area surrounded by several high towers. Its low, horizontal form can be seen easily from all directions and provides a sense of intimacy in an otherwise overwhelming urban space. The exterior of the building is clad primarily in metal that is composed of varying reflective surfaces, the subtle design of which is reminiscent of the façade of the former WTC towers.
A significant aspect of the Pavilion’s identity is formed around a large glazed atrium situated over the Museum’s Memorial Hall and near the center of the Memorial Plaza. The atrium allows visitors to see into the Museum where two large steel tridents, authentic structural elements recovered from the former towers, are on display. The two tridents create an immediate visual reference to the Twin Towers.
