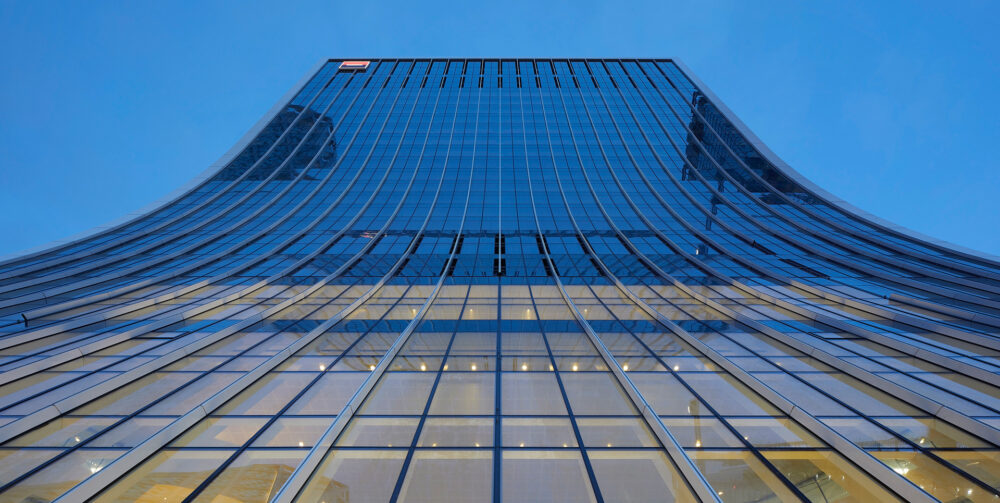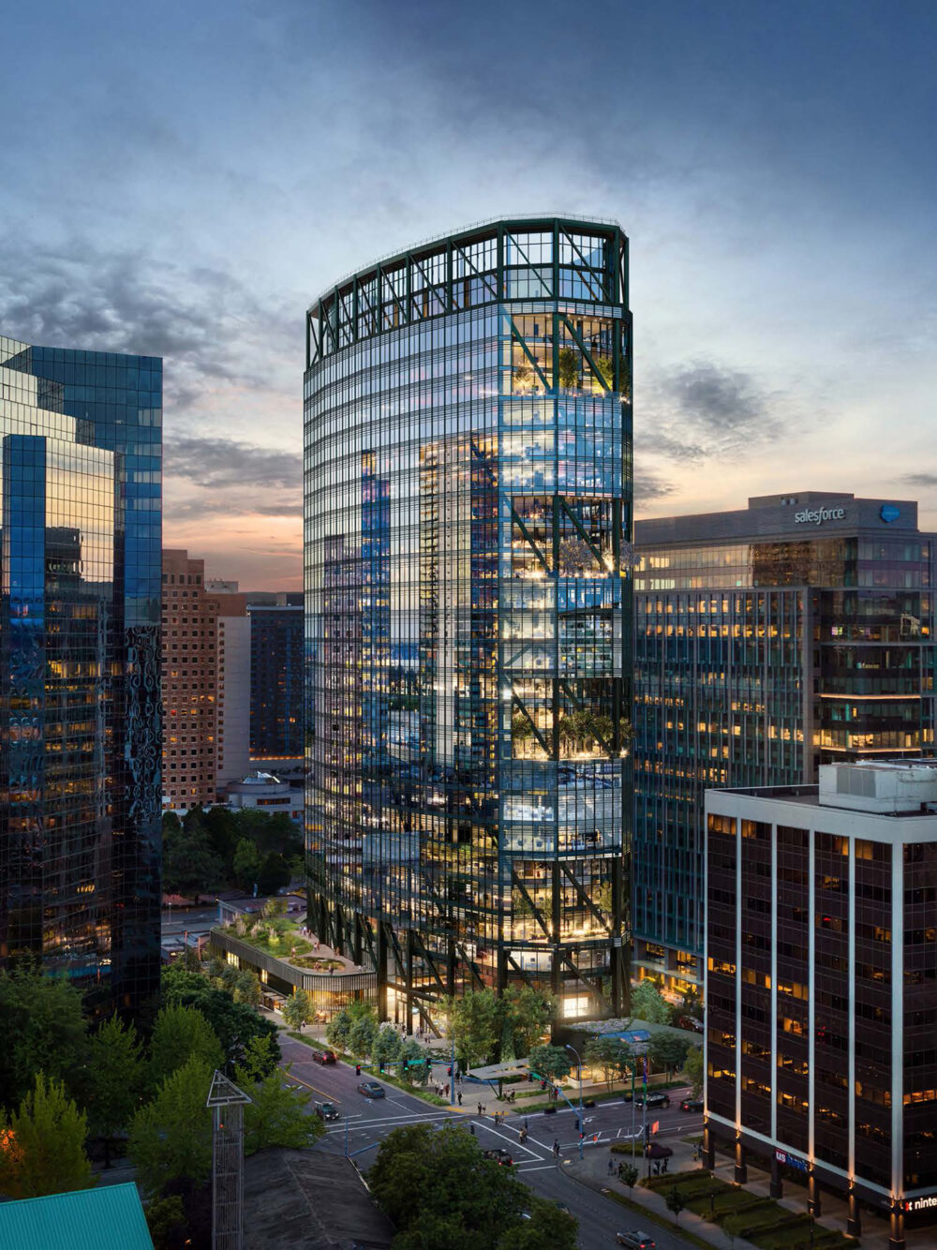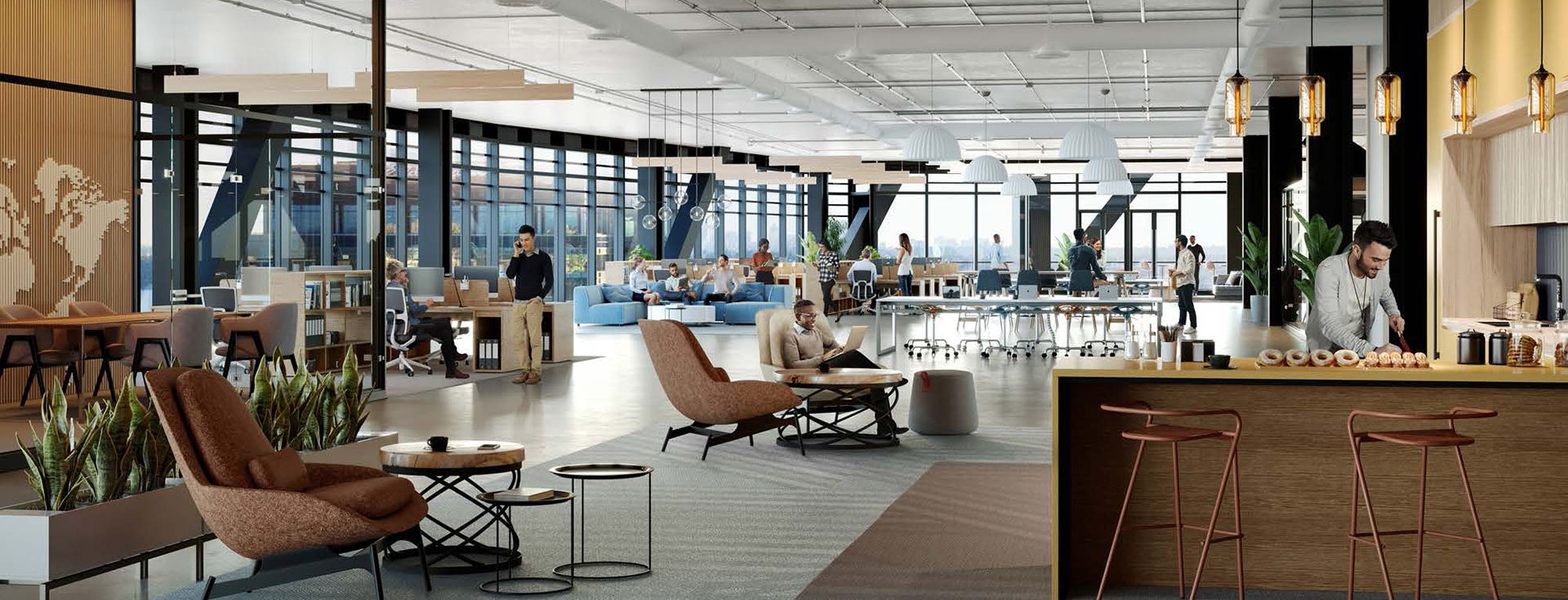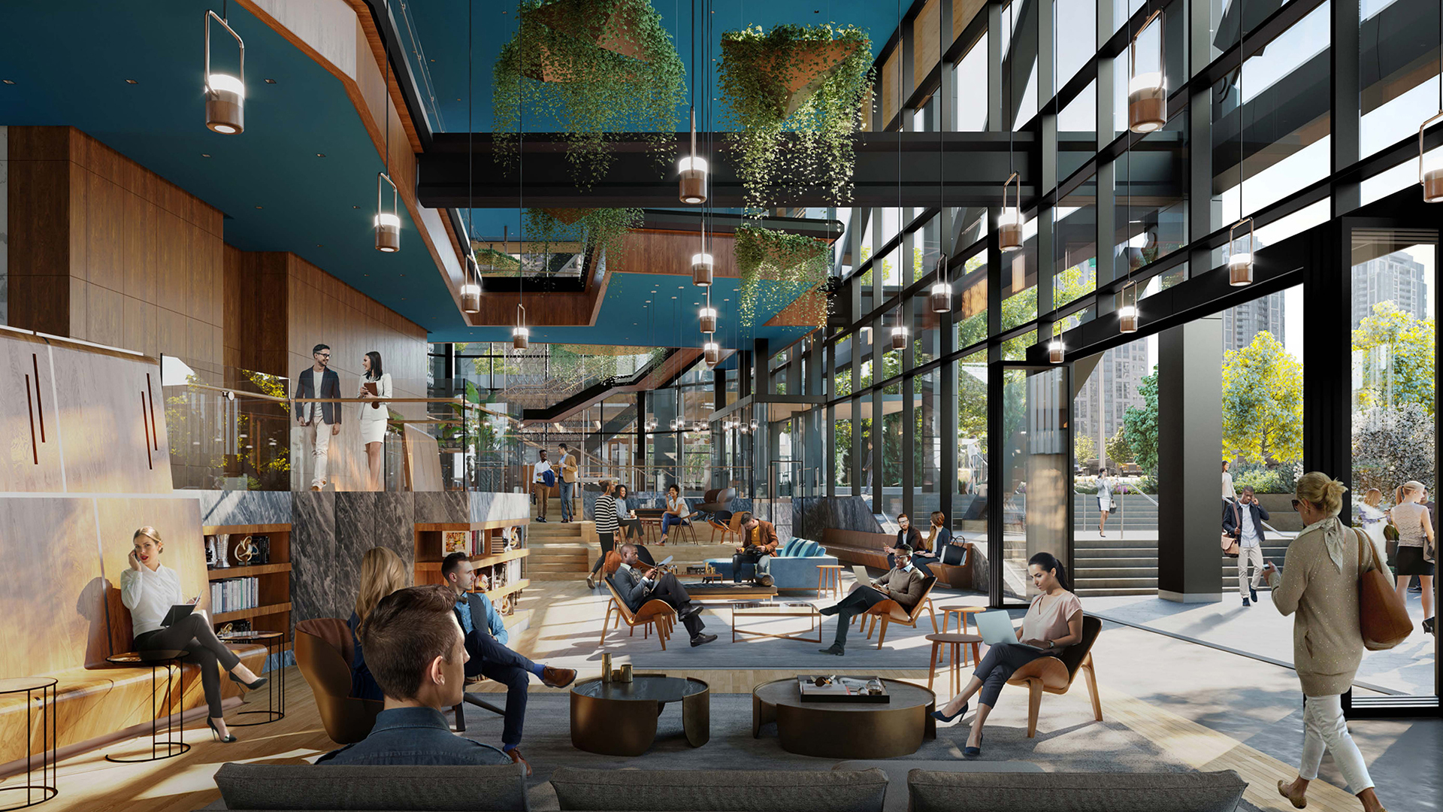Providing more than 500,000 square feet of next-generation, Class A commercial office space in downtown Bellevue
The Eight provides a unique opportunity to raise the design aesthetic in Bellevue with a strong visual impact in the city's skyline, coupled with an intriguing ground plane experience for the pedestrian. The project comprises more than 500,000 square feet of Class A commercial office space, as well as about 10,000 square feet of ground-floor retail that includes a mass timber pavilion. Directly connected to the retail area and opening to a landscaped public plaza, the "Living Room" offers a place for building occupants and the surrounding community to gather, work, and socialize. Seven of the tower's 26 stories feature balconies, and a private 3,000-square-foot rooftop deck crowns the project.
The development vision is centered on creating the most exciting office building in Bellevue by pushing the design norms for both the city and the market while ensuring greater human connection and collaboration; blending public and private spaces. The project’s energy builds from the ground level and is carried up the office tower.
The Eight is targeting LEED Platinum certification.








