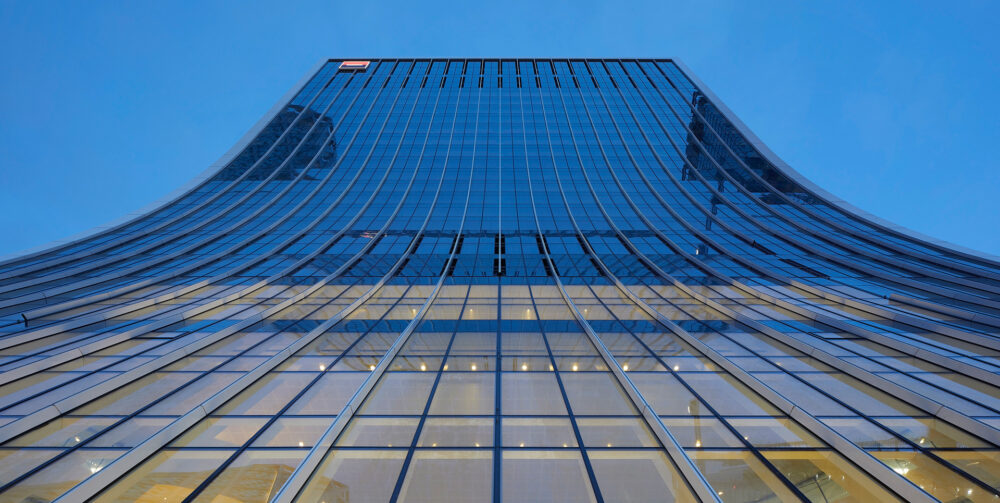The magnificent Petronas Towers are the centrepiece of Kuala Lumpur’s commercial district. A two-storey Skybridge connects the 88-storey twin towers together at the forty-first and forty-second levels.
Nine metres taller than Chicago’s Sears Tower, the Petronas Corporate Headquarters (Malaysia’s oil and natural gas company) is designed for 12,000 people, and includes a six-storey retail podium linking the bases of the towers, a world-class concert hall, and five levels of underground parking for nearly 5,400 cars.
Adamson Associates was retained as consultants for the design development and working drawings of the twin towers, retail area, concert hall, and parking, and to provide master plan coordination for the 100-acre (40.5 ha) site.







