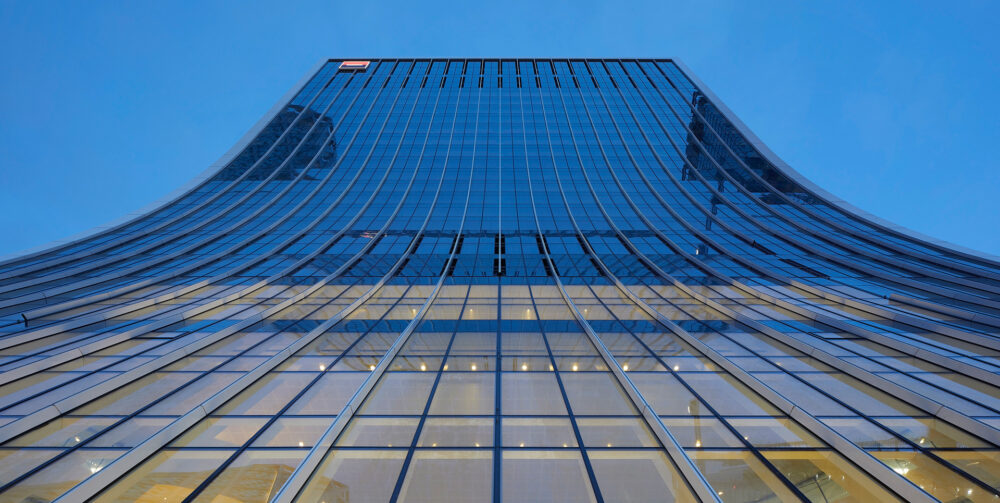Located on the former Fielden House site, just west of the Shard and south of the News Building, this tower offers 176 luxury rental apartments comprising approximately 16,000 square metres of residential space, as well as new public space and a multi-level retail space.
Adamson collaborated with Renzo Piano Building Workshop on the 26-storey structure, which sits at the lower level of the London Bridge Quarter Redevelopment and is designed to complement the iconic buildings it stands alongside. The bespoke interiors, by State of Craft, are carefully detailed and integrate the same warm natural wood that frames the interior side of the building’s double-skin facade.
Shard Place not only enhances London Bridge Quarter in its present form, but it substantially enhances the redevelopment of the London Bridge Station and elevates the public realm surrounding the transport hub. London-based landscape practice Dan Pearson Studio designed the public realm streetscape, as well as a roof garden for residents, located on the 16th floor.












