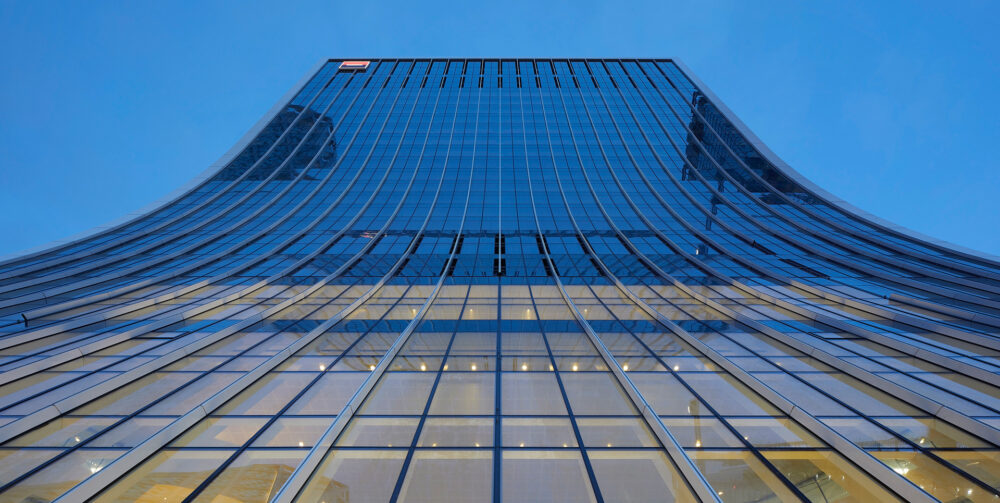This premiere shopping and entertainment complex is located at the base of the Petronas Twin Towers at the Kuala Lumpur City Centre.
The crescent-shaped mall accommodates 5 levels of retail above ground and one level below. At the heart of the mall is the 6-storey ‘Centre Court’ Atrium with two panoramic elevators and fountain covered by an oval, steel-trussed roof with radial skylights and a centre oculus. The mall contains a multi-level department store, food courts, an entertainment centre, a Cineplex, and a host of specialty shops, cafés and restaurants.
The exterior arcades and canopies at street level enhance pedestrian comfort, evoking the “five-foot way” commonly found in traditional shop houses. The pedestrian arcades, together with a public promenade adjacent to the Lagoon and the Kuala Lumpur City Centre Park, create a destination meant to invite the public and shoppers alike.
Parking for 5,400 cars is provided below grade.



