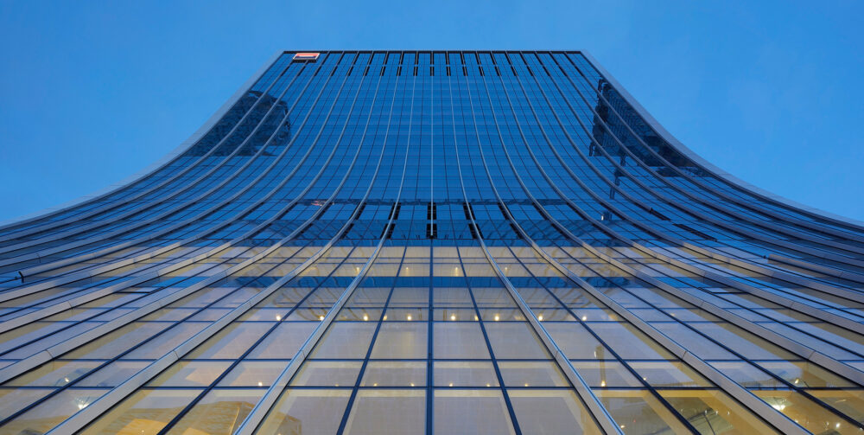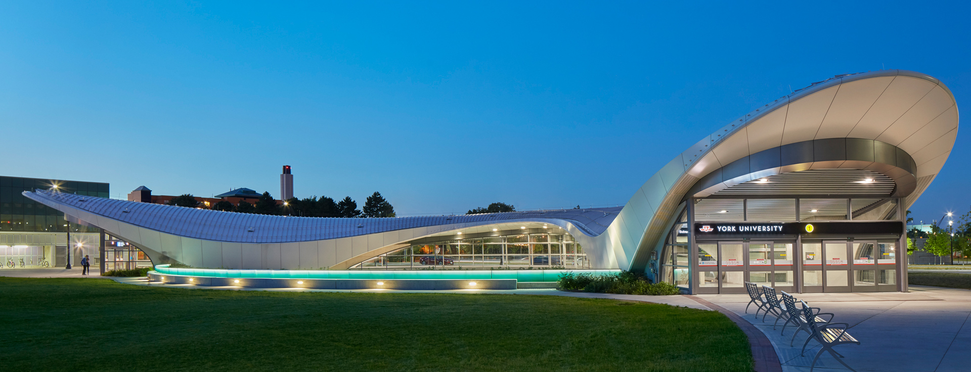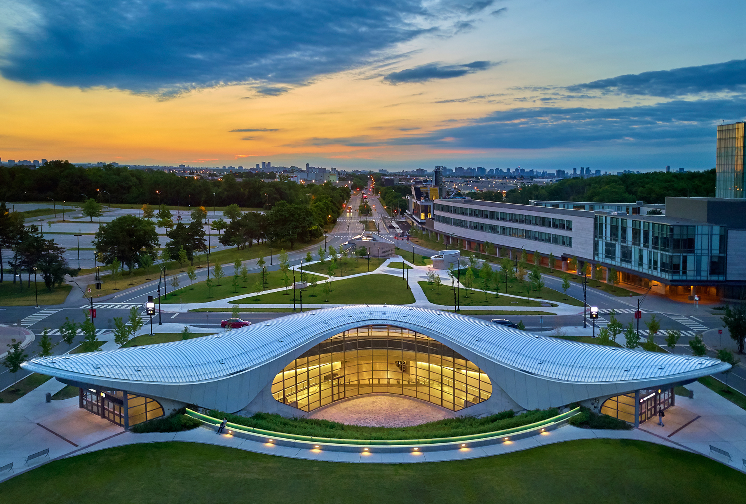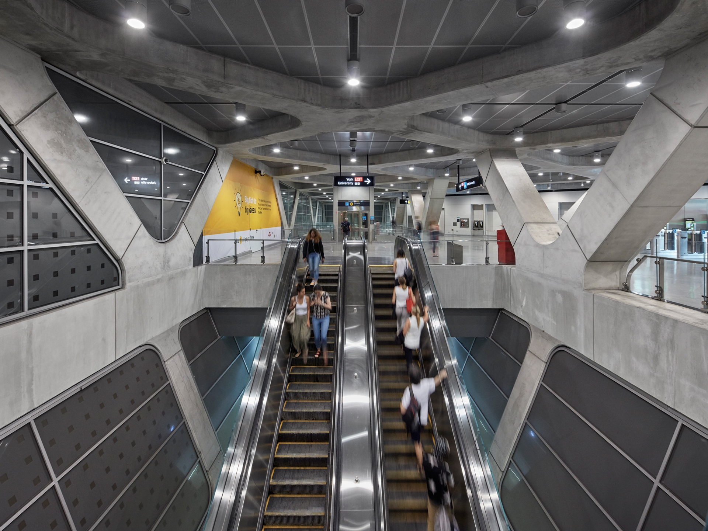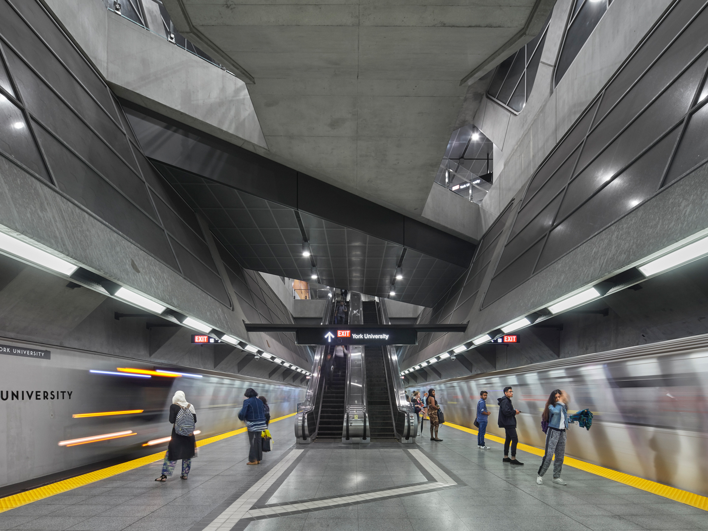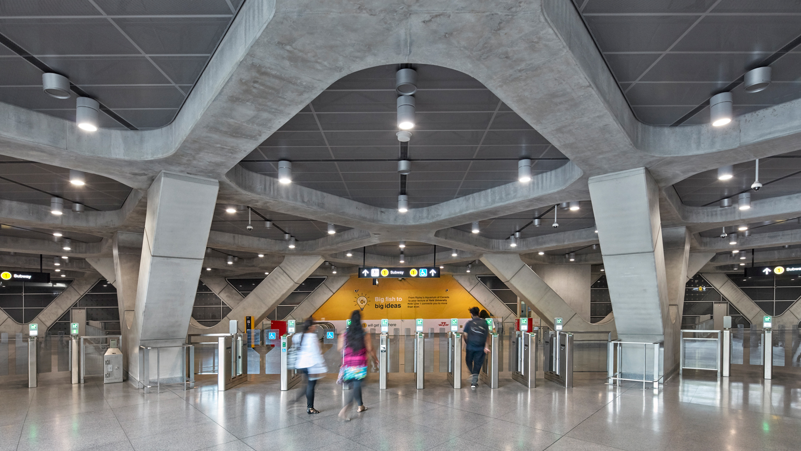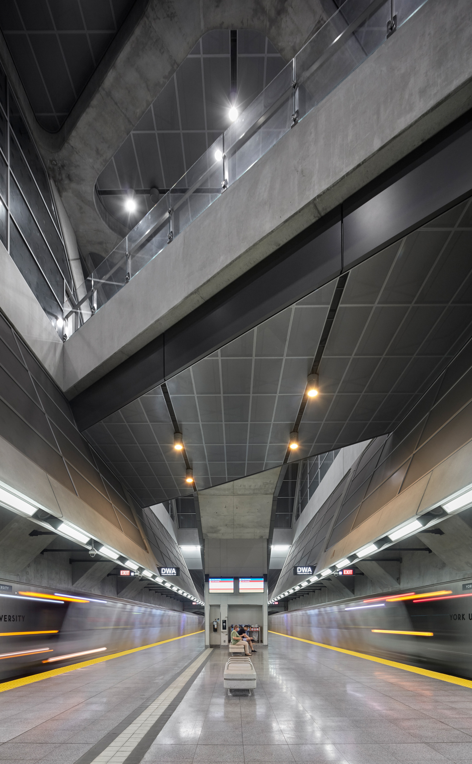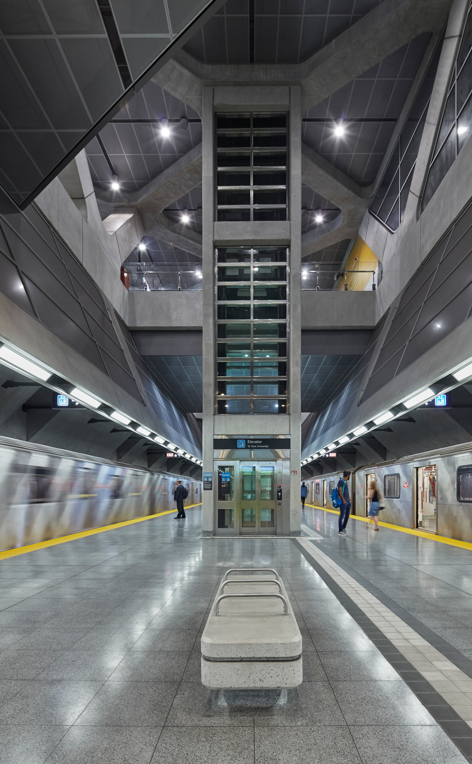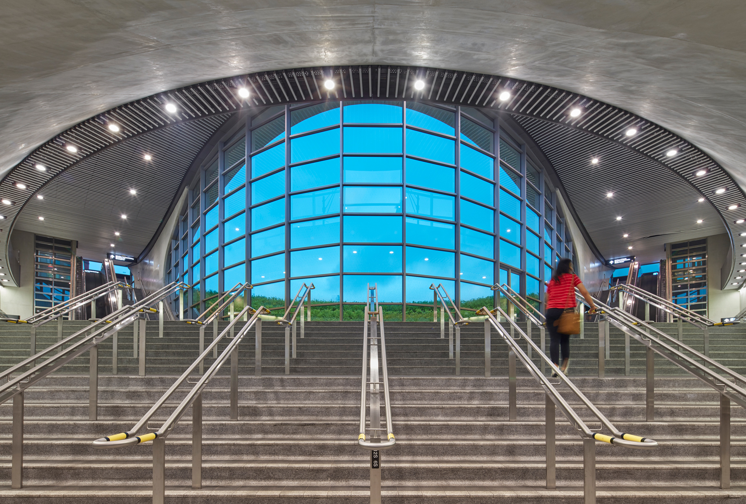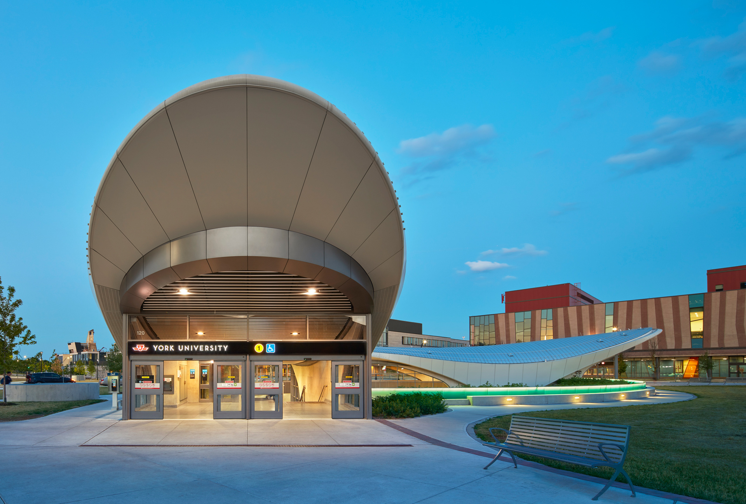The new York University Station is located in the heart of the York University Campus. With the addition of this new station, the existing bus service currently circulating through the Common was removed and replaced by pedestrian access for existing and future facilities and developments on the campus.
The main entrance is located on the west side of Ian MacDonald Boulevard and is centered on the station box with two covered entry wings rising up to the north and south side of the Common. The entrance also has an excavated lightwell from the Common providing daylight into the concourse and a view to Vari Hall. A roof structure links the two entrance pavilions and the lightwell. Glazing on the east side of the entrance structure provides natural light down to the concourse level. Combined with the west-facing lightwell in the Common, these provide passenger orientation and opportunities for daylight harvesting in accordance with Toronto Green Standards.
