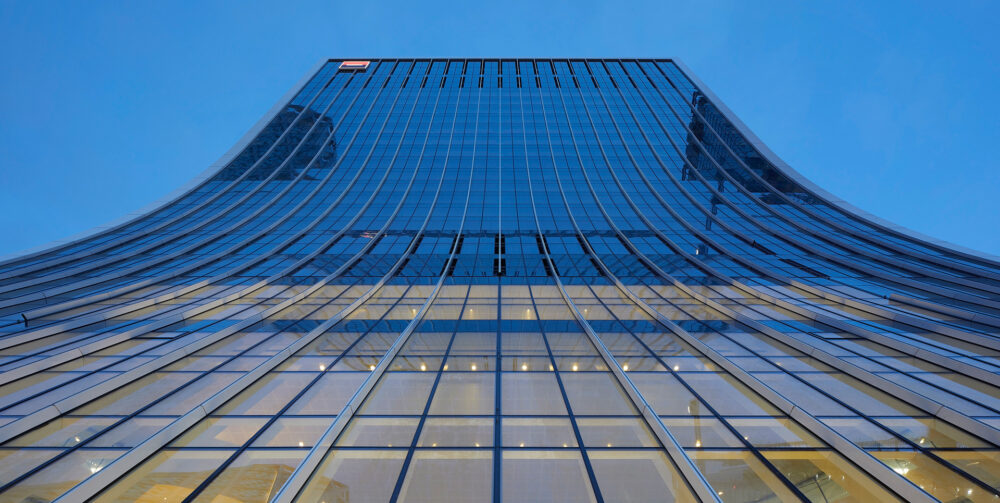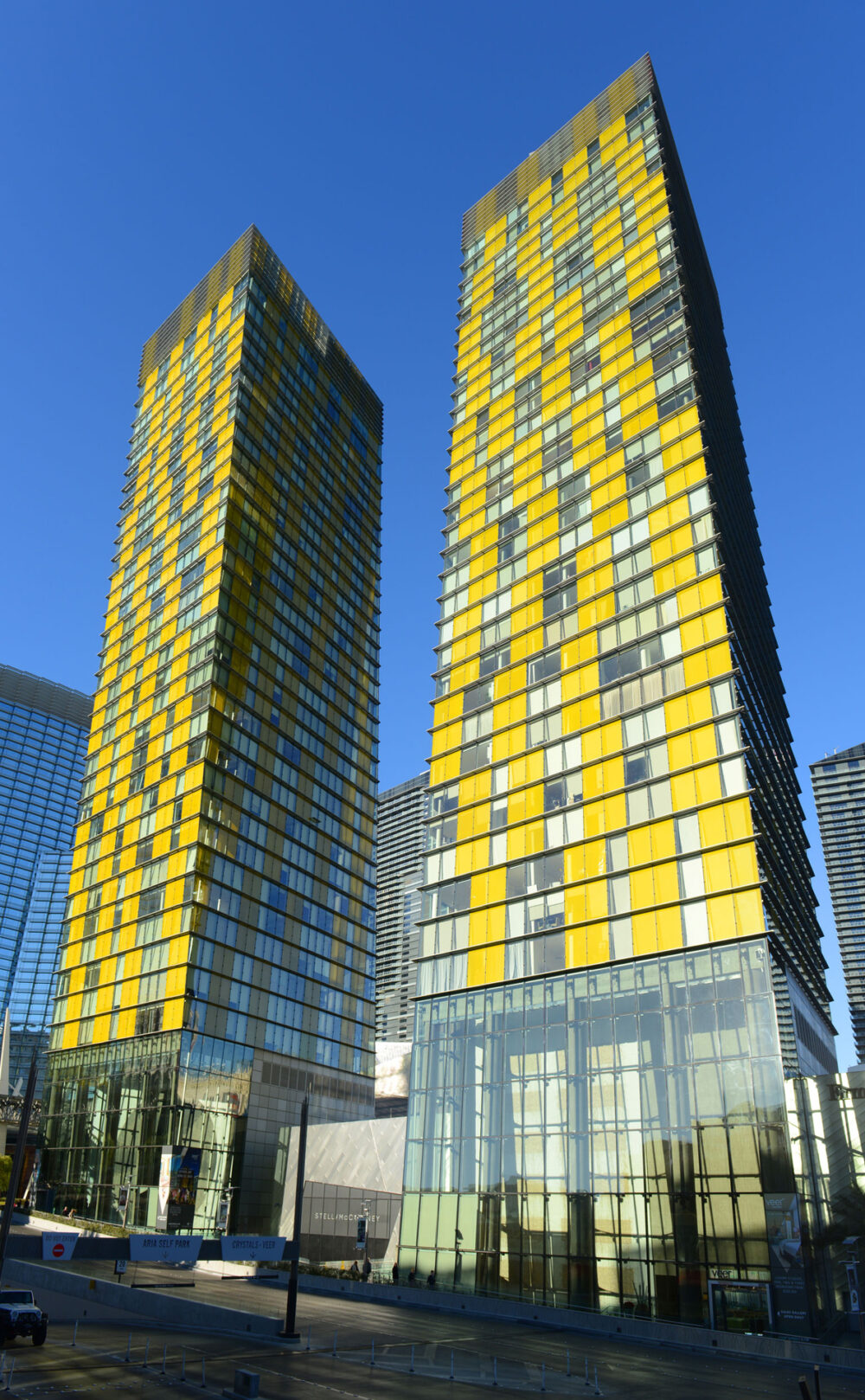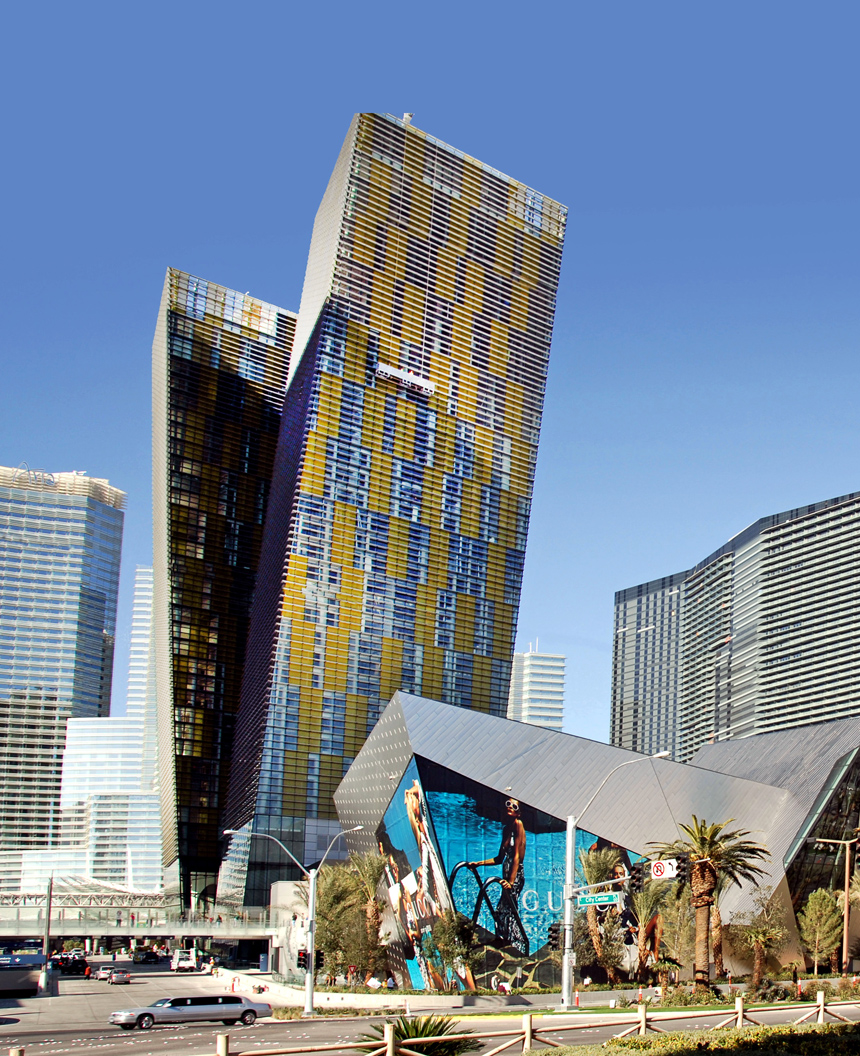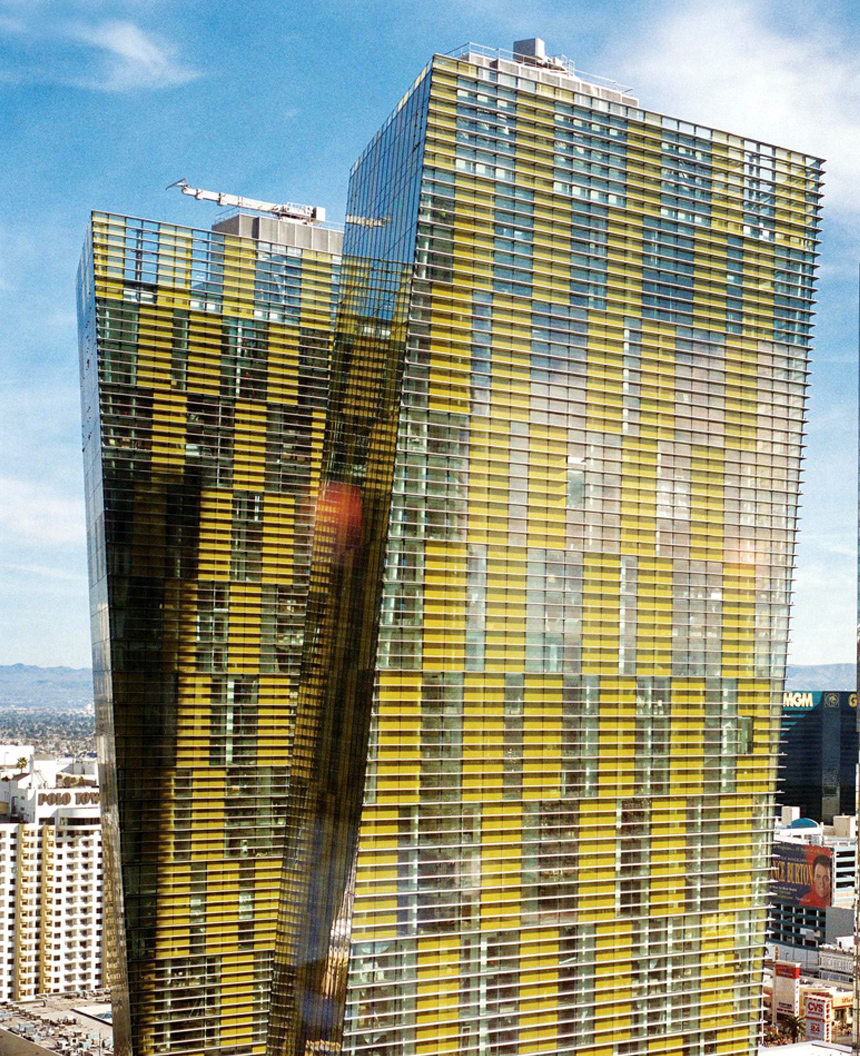The composition of Veer Towers is based on two 473-foot-high residential towers inclined at five-degree angles.
Main access and vehicular drop-off are located at the ground level. Pedestrian access occurs at the upper lobby level of the east and west buildings. The towers’ cores and lobbies are planted into the retail base while the residential uses float above it. Expressing an interplay of public and private spaces, Veer features lobbies and public spaces developed by notable designer Francisco Gonzalez-Pulido that showcase impressive works of glass and metal with plenty of natural light. Contemporary, light-filled interiors that impart a sense of openness were created by Dianna Wong Architecture and Interior Design Inc.
The use of natural air and light is maximized throughout the building. Horizontal sunscreen blades provide shading on the east, south, and west facades and reduce energy consumption while minimizing the technical equipment requirements and maximizing occupant comfort








