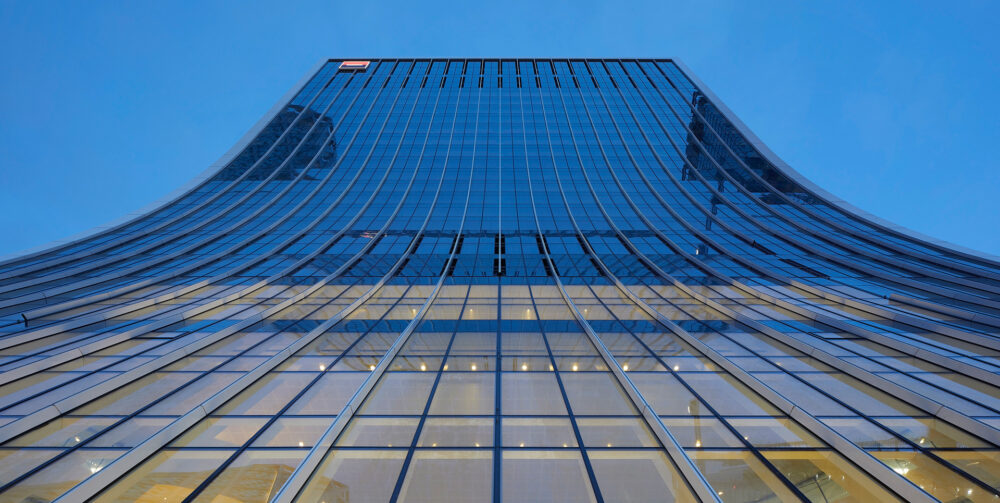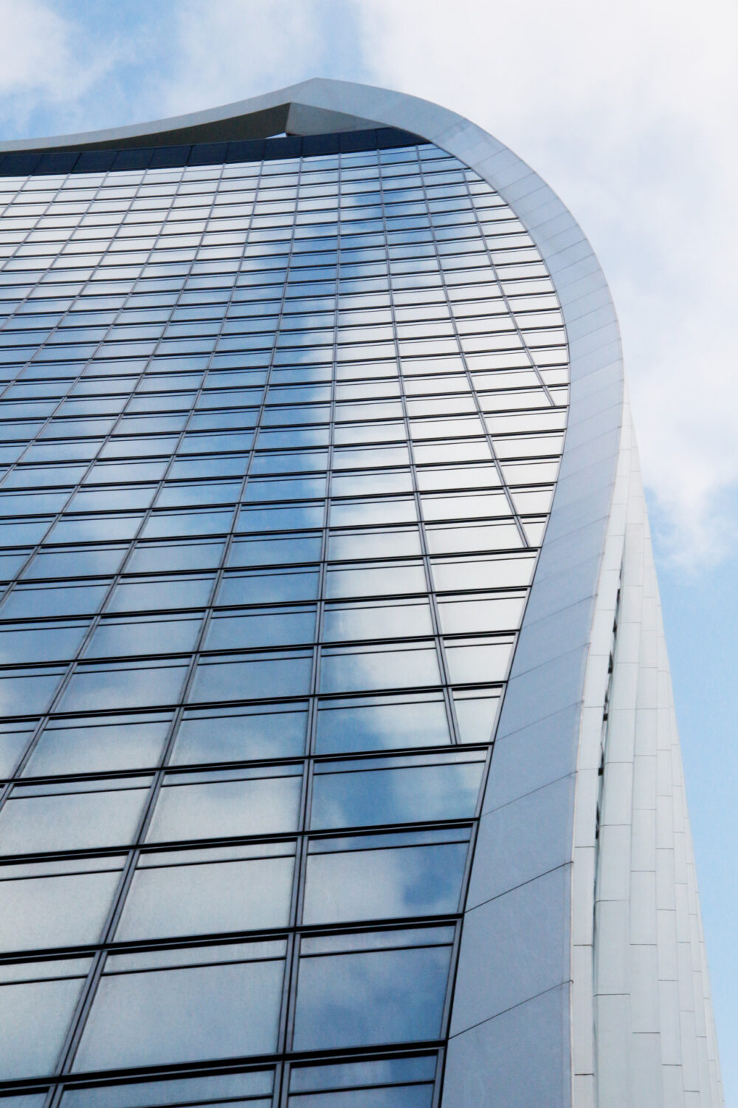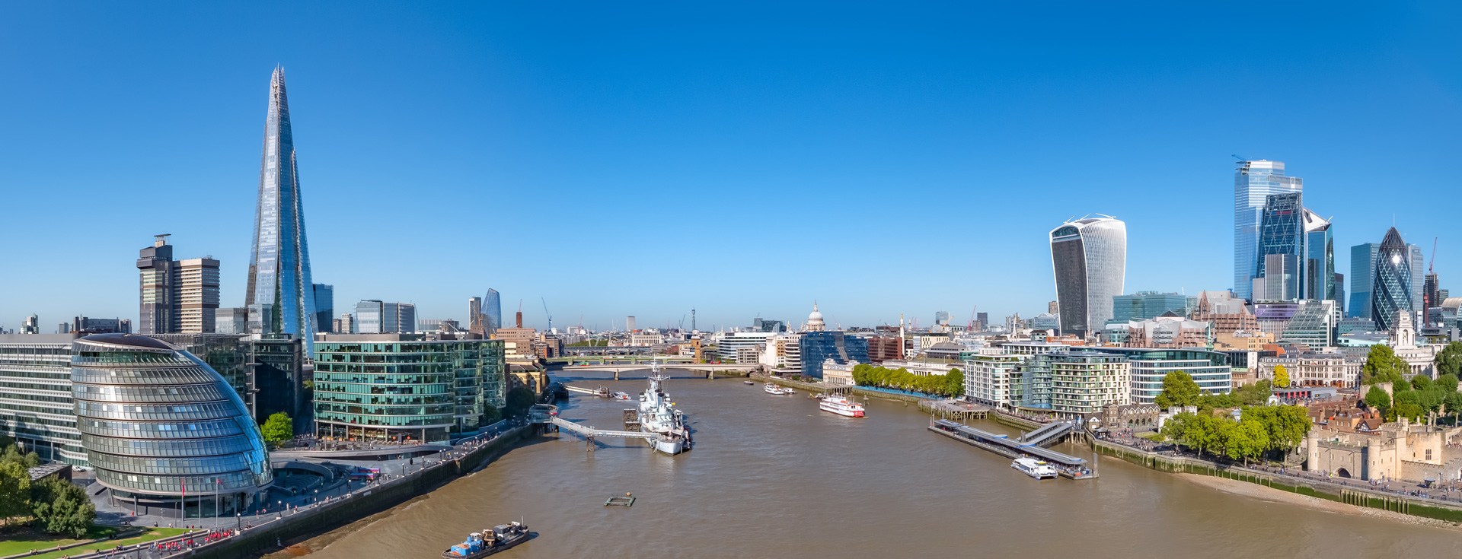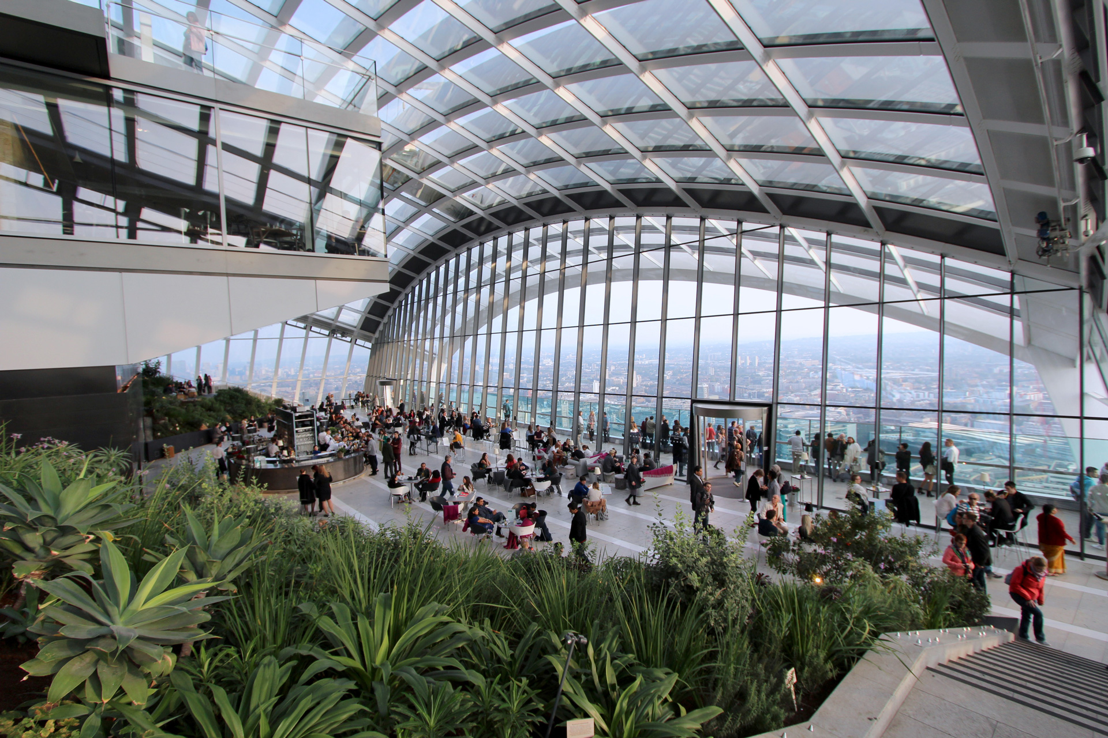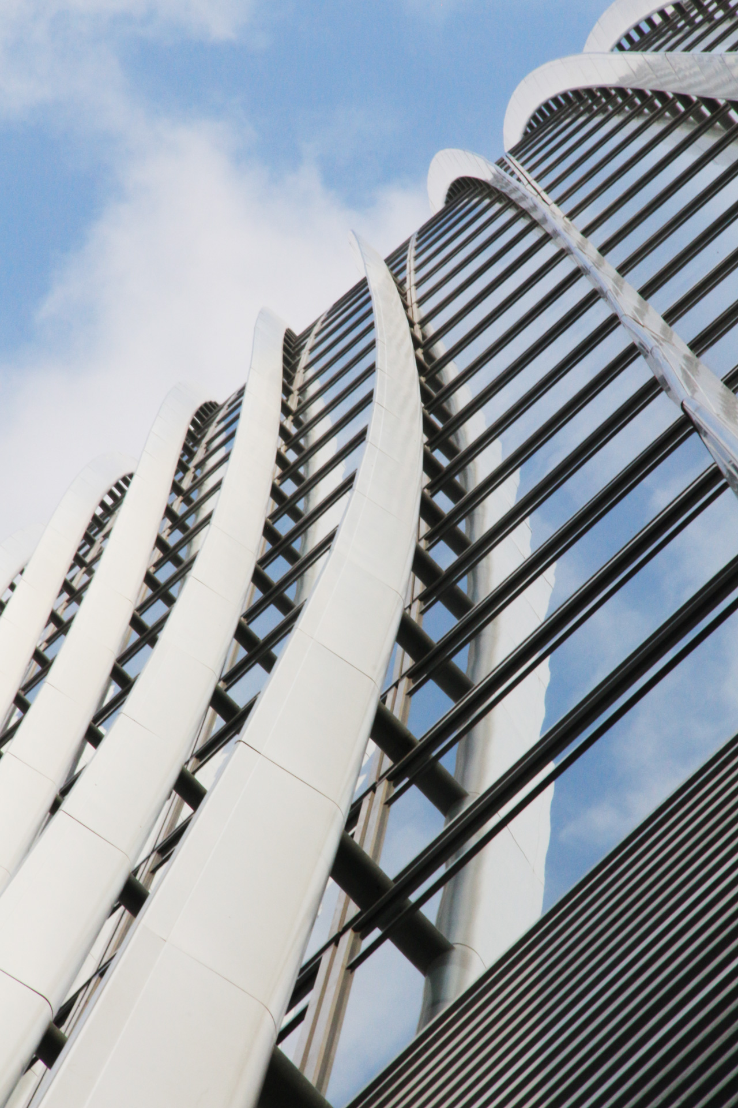A new landmark in the city of London, offering energy-efficient office space and an enlivened public realm
Dubbed the “Walkie Talkie” building due to its concave form, the 37-storey tower provides over 90,000 gsm of Grade ‘A’ office space with ancillary/retail space at the ground level.
A key feature of the design is the publicly accessible sky garden at the penthouse level, which consists of four zones, each with its own unique collection of plants from the regions of Africa, Australasia, Europe, and the Americas.
The all-glass façade offers a commanding view across London, while its dramatic design further contributes to the evolution of the high-rise tower.
