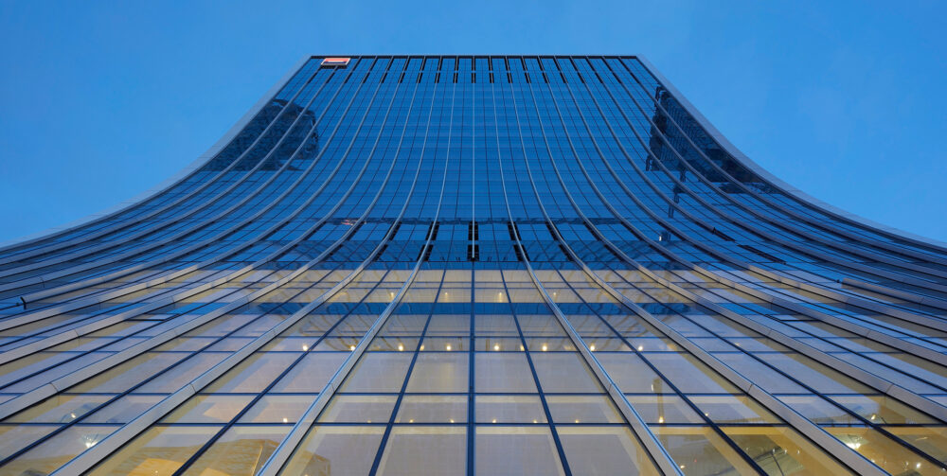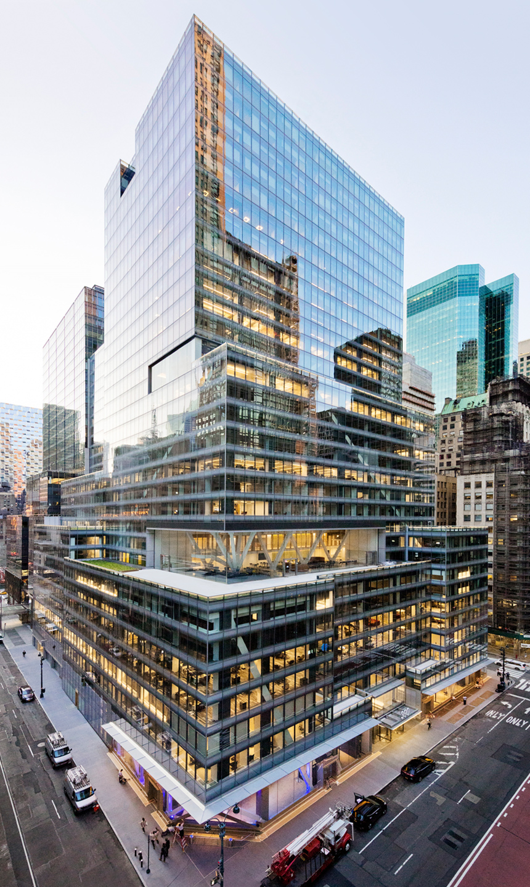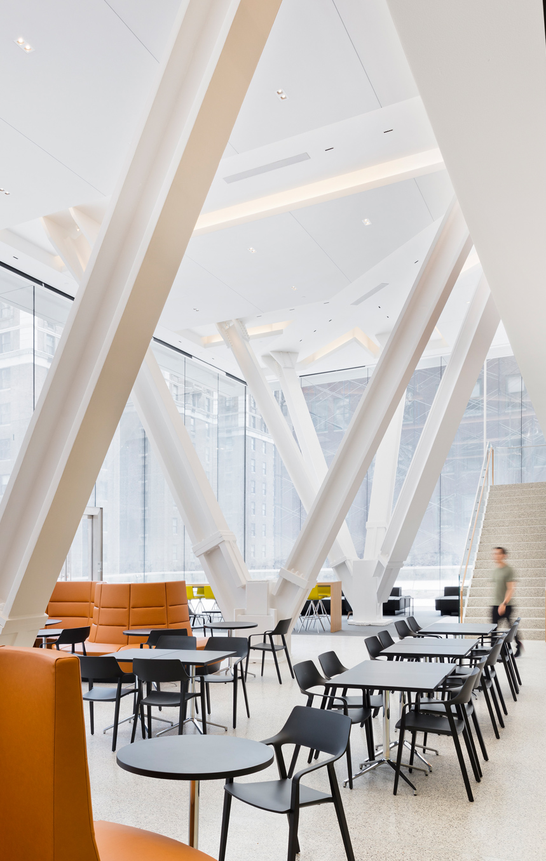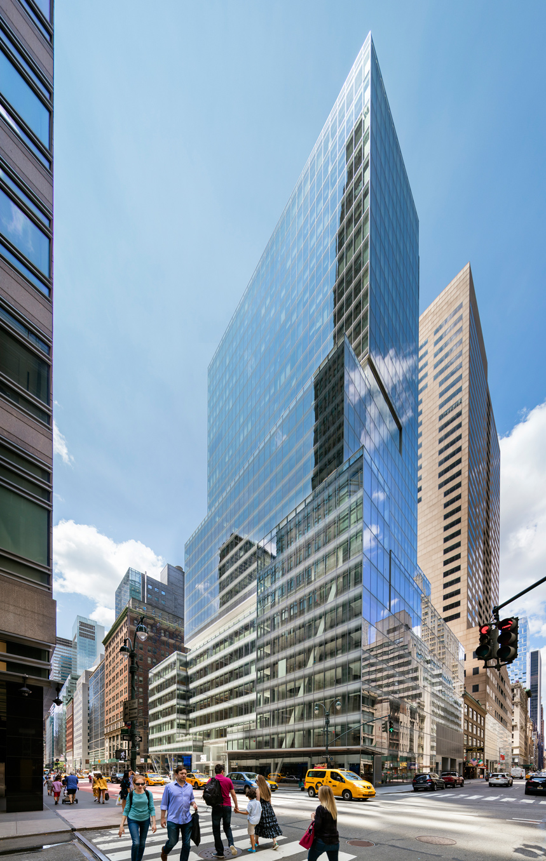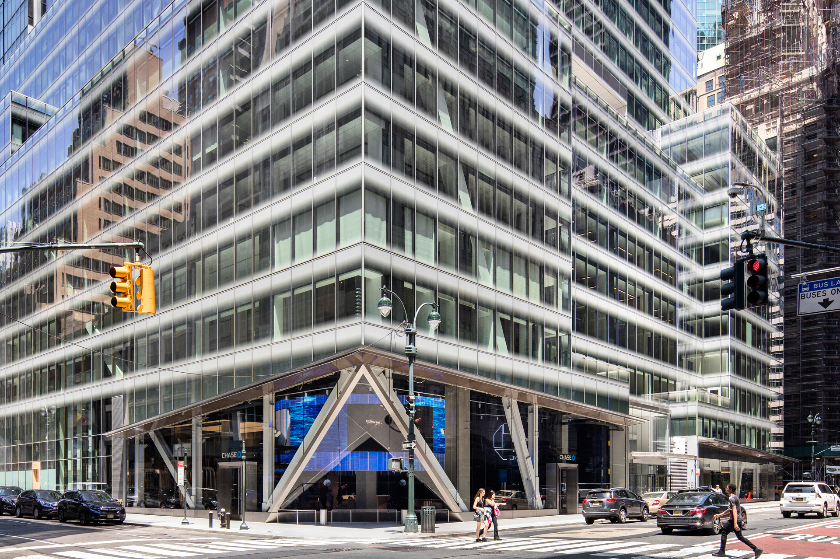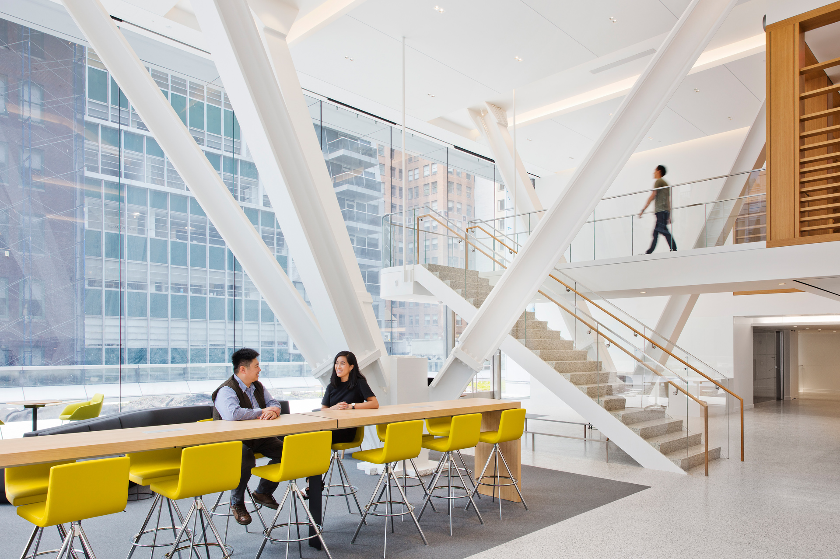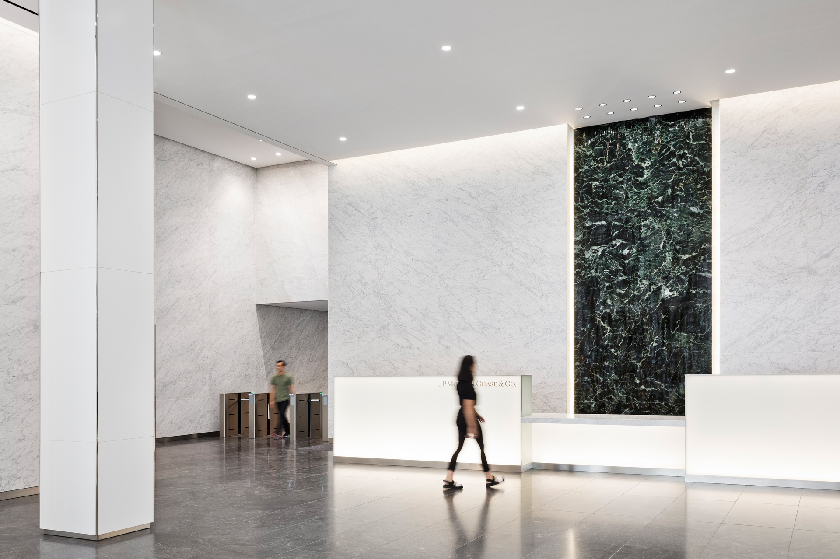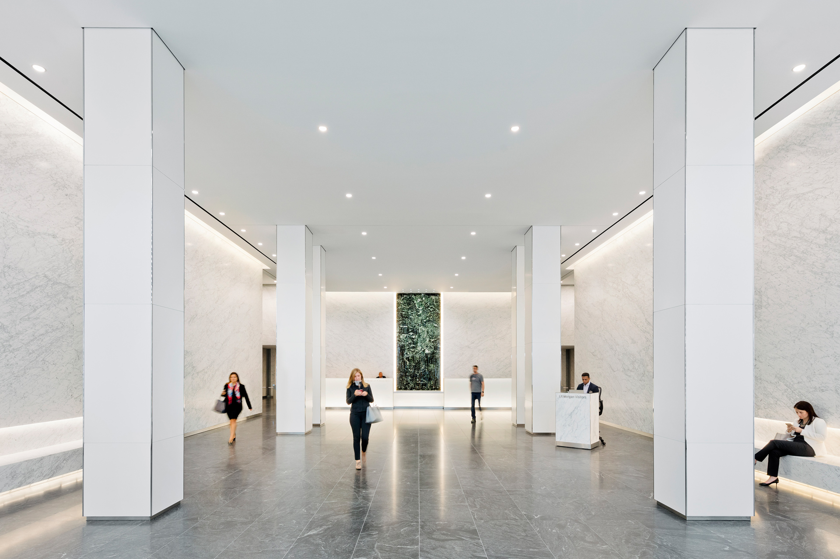A transformation of an outmoded building to meet the sophisticated needs of modern tenants
AAI Architects, P.C. was the Executive Architect for this large regeneration and renewal project. Based on a preliminary concept developed by L&L Holding Company and Design Architects, Kohn Pedersen Fox, the project entailed the strategic removal of existing bulk within the podium and mid-rise section of the existing structure, with the removed area reconfigured into new construction within the high-rise section of the tower. New MEP systems were installed throughout the above-grade structure.
As part of the demolition sequence, the exterior wall was removed, while the entire above-grade areas were skinned in a new curtain wall enclosure. The revamped shell & core included a dramatic new ground floor lobby, elevator cabs, and typical floor washrooms. Significant improvements at the building’s base and the implementation of a corner groundfloor retail space enlivens 390 Madison at street level.
