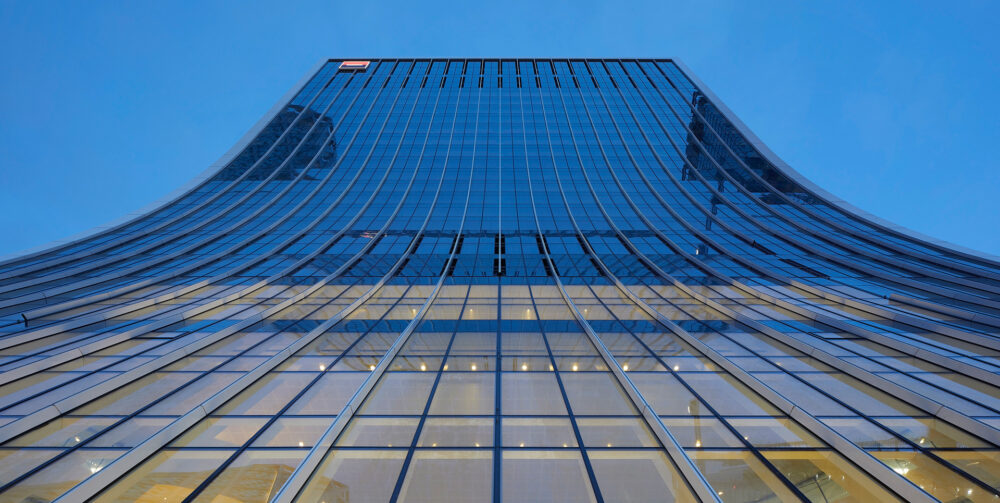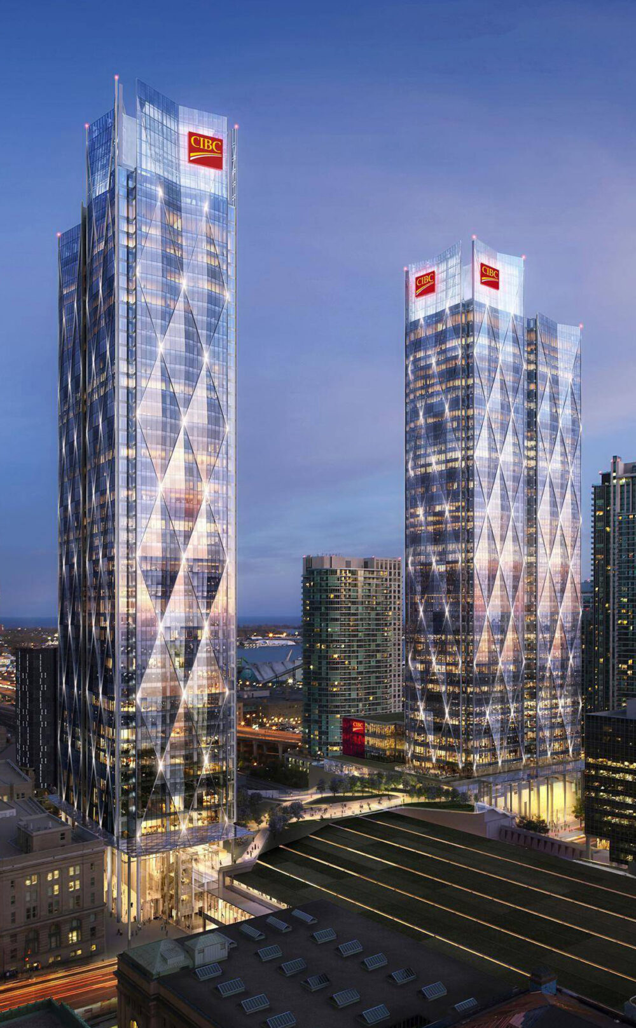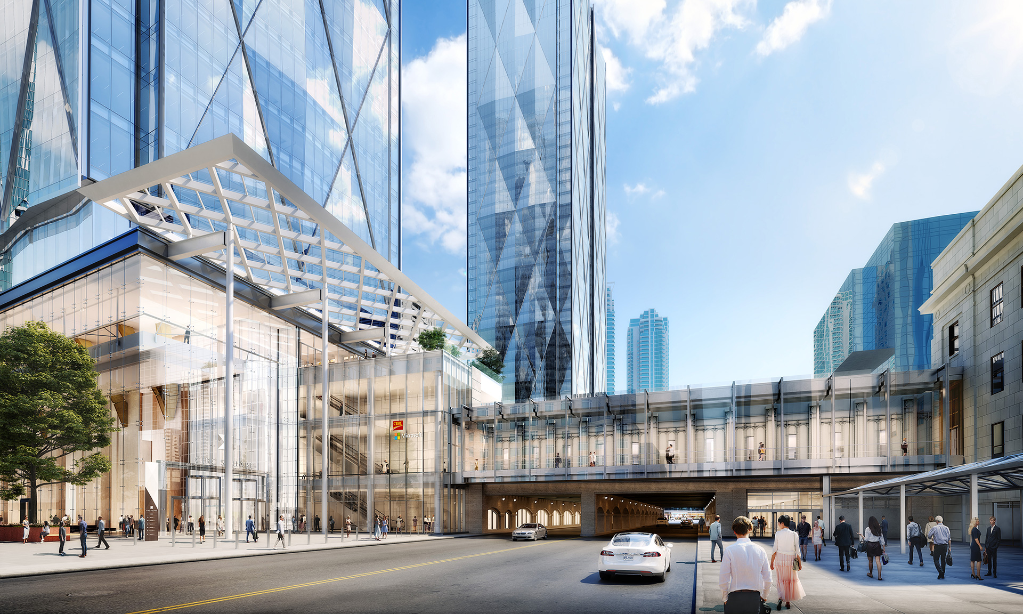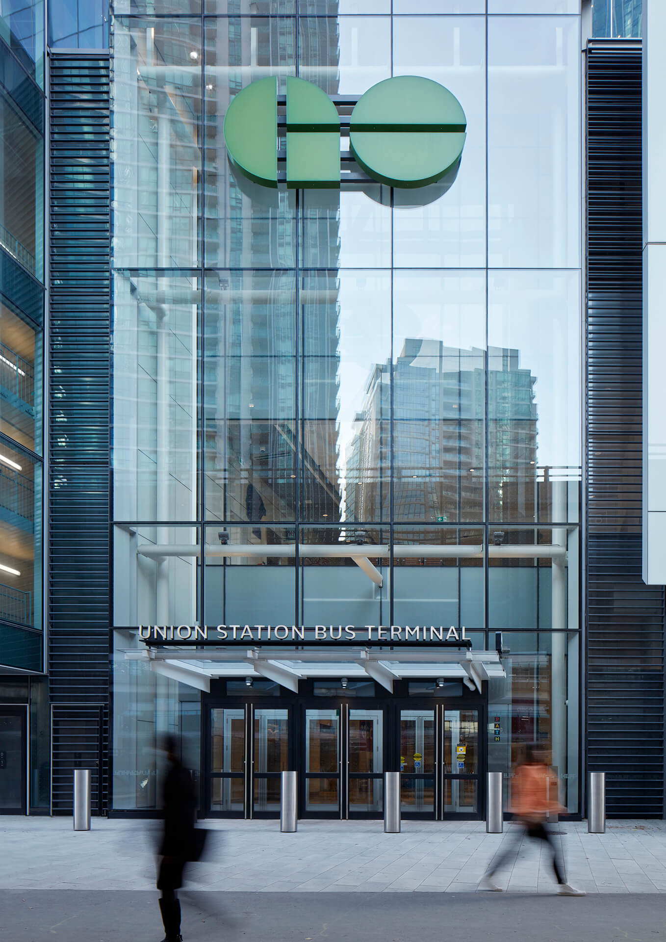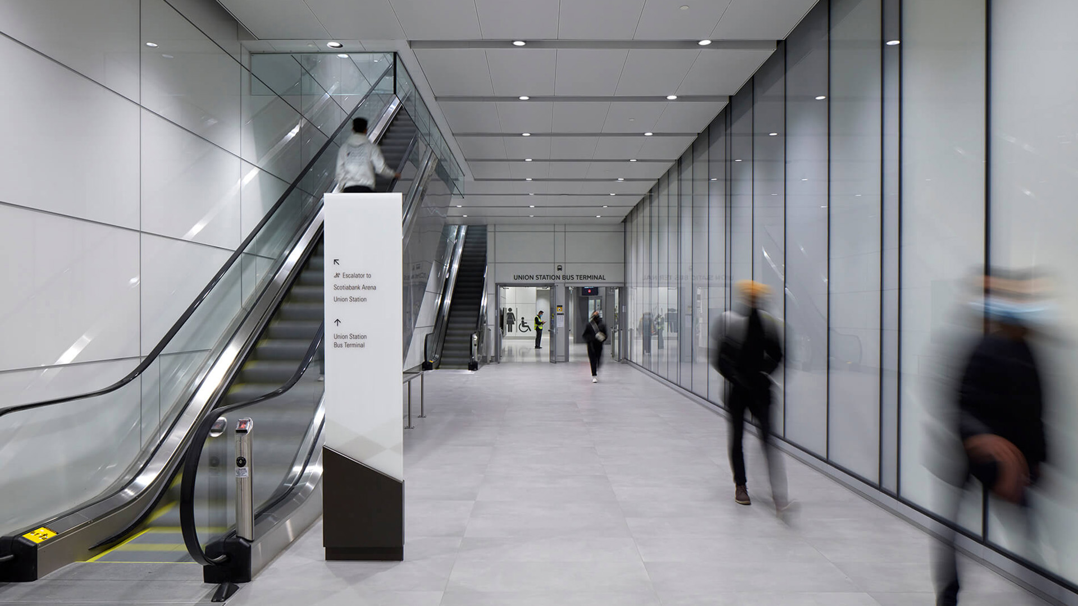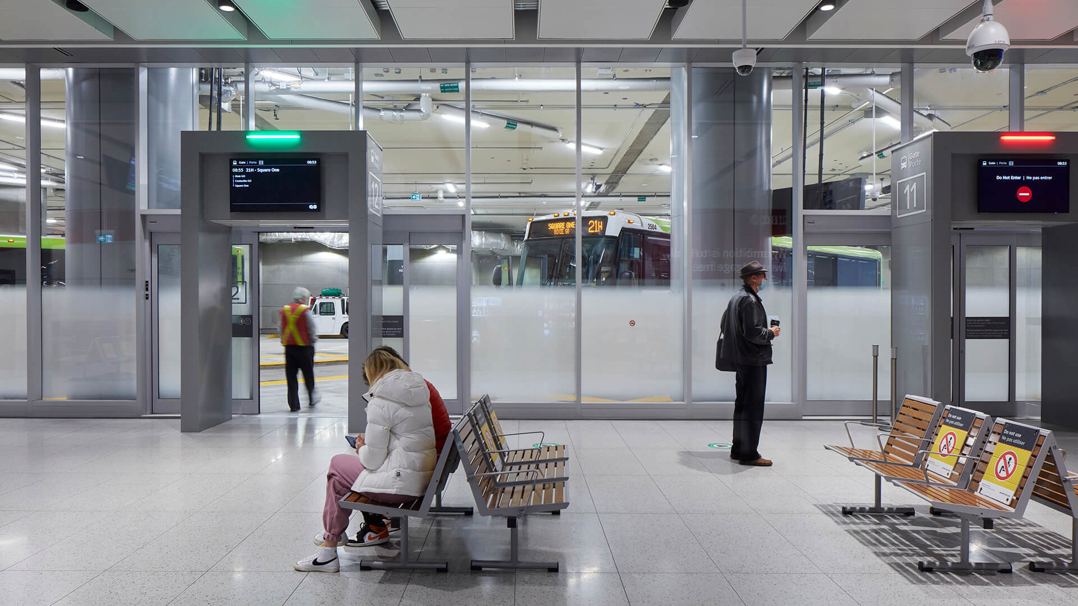An iconic forward-thinking development located in the heart of the Union Station Heritage Conservation District
Rising up over Toronto’s Union Station, CIBC Square’s high-rise towers offer more than three million square feet of premium office space, amenities, and support areas. The buildings’ eye-catching facades lend drama to the city skyline with prismatic diamond-shaped motifs.
The first phase of the development, now complete, comprises 1.6 million square feet of office space and amenity areas within a 50-storey tower. The podium boasts a dramatic multi-storey entrance lobby on Bay Street, three levels of below-grade parking, and a connection to Toronto’s underground PATH network. Also housed within the podium is a new Metrolinx GO Bus Terminal, capitalizing on the development’s proximity to Union Station and the Gardiner Expressway. Future connections to the Waterfront LRT and TTC will create a larger, more efficient Transit Hub for the City. An elevated Sky Park is devised to bridge the two towers and add new amenity to the area.
