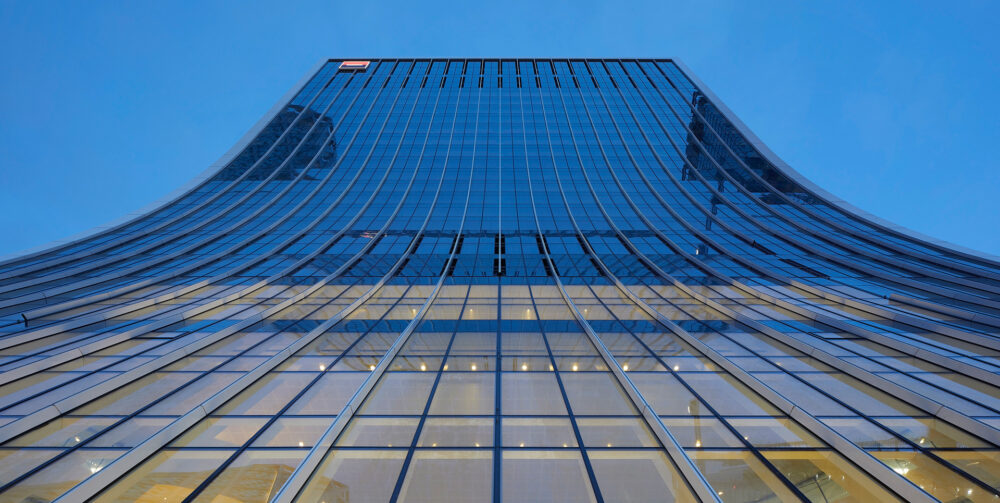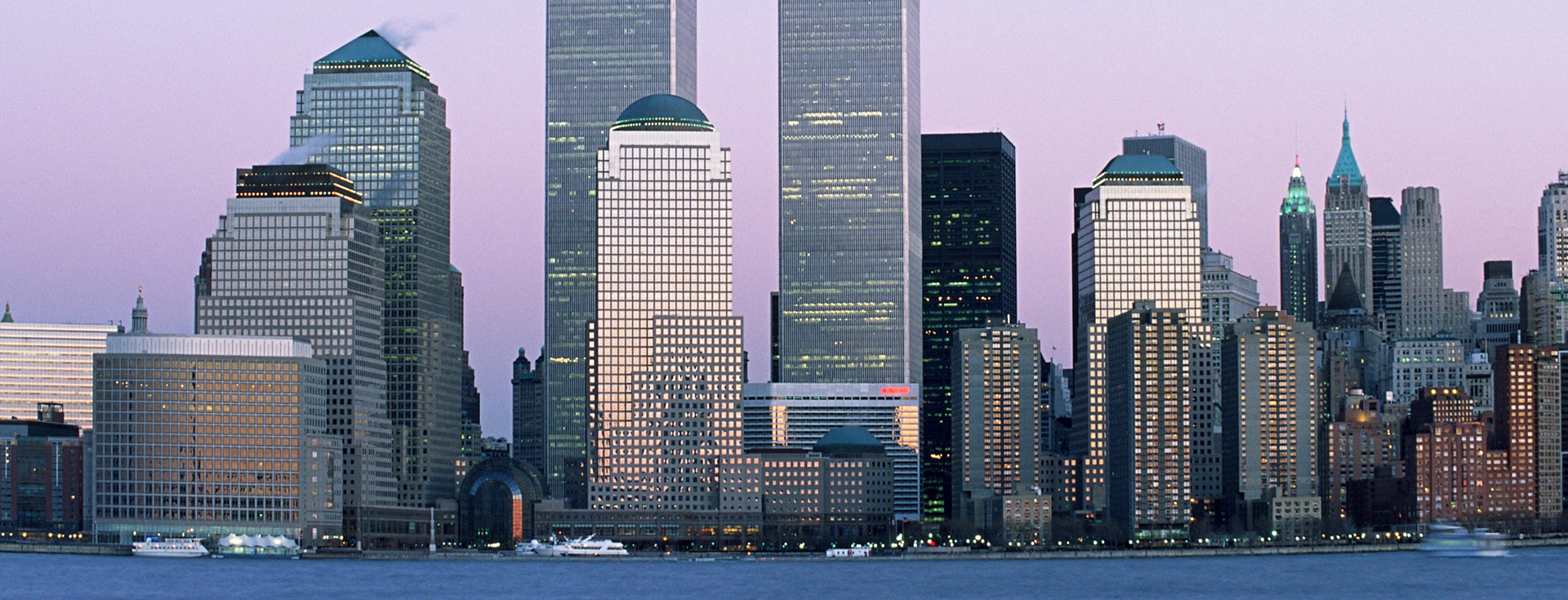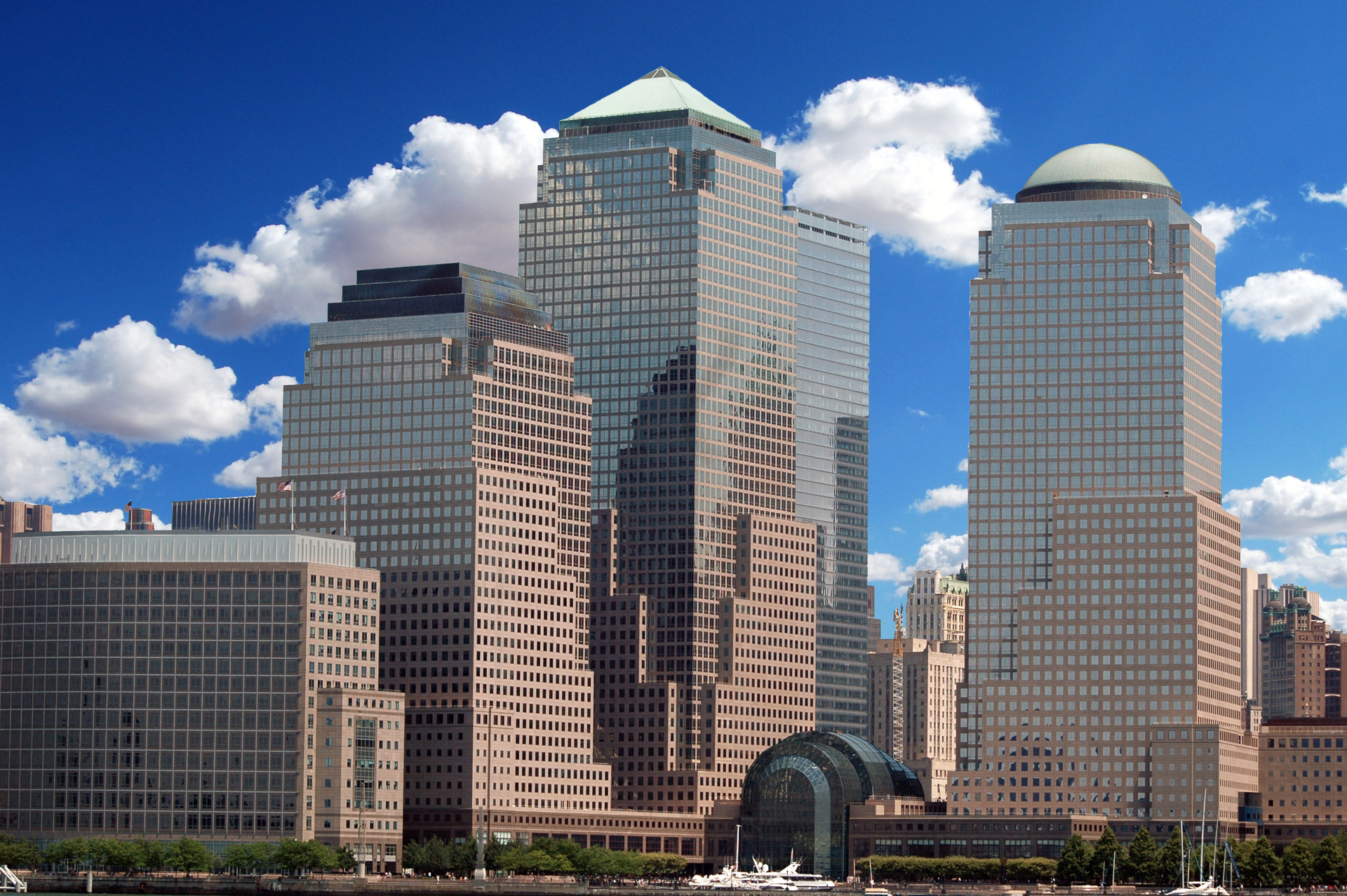The starting point for the renaissance of public space in New York City
Completed in 1988, The World Financial Center is the 8,000,000 square-foot commercial core of Battery Park City. The project comprises four glass-and-granite towers that surround and define a public plaza on the water's edge. Each tower is set back at various intervals, ascending to distinctively shaped copper tops. Adjacent to the Plaza, the Winter Garden is a 10-story high grand glass hall with a domed roof and huge bay window facing the Hudson River.
Adamson Associates assumed the role of coordinating architect for all the buildings and assisted in the design and controlled inspection of the cladding. Adamson, with Pelli Clarke Pelli, detailed all lobby spaces.










